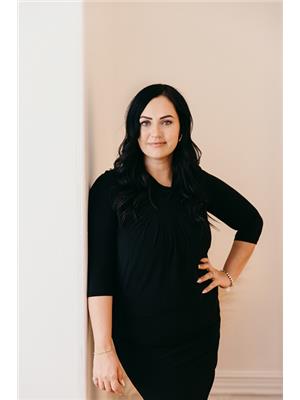79 Stanley Street, Kawartha Lakes
- Bedrooms: 3
- Bathrooms: 2
- Type: Residential
- Added: 35 days ago
- Updated: 15 days ago
- Last Checked: 20 hours ago
Welcome to this beautiful home which could be your cottage or you full time home! Sitting directly on the Talbot River it offers almost 60 feet of Trent-Severn Waterway frontage with endless views in either direction. For the boaters, you're just minutes from Canal Lake and not far from Lake Simcoe with gorgeous wide riverfront views directly from the dock. As an added bonus, this is a west facing property which brings colourful sunsets year round. The lot itself is private and extra deep. No neighbours to the one side and fully landscaped including a paved driveway. Lots of parking spots in addition to a well kept detached 3 car garage with car port. Inside you'll find large principal rooms with natural light. The solarium allows you to have the same views inside as outside. When you add the large yard, covered boat slip, year round dock and all that the home has to offer, it really checks every box for a waterfront property.
powered by

Property Details
- Cooling: Central air conditioning
- Heating: Forced air, Propane
- Stories: 1
- Structure Type: House
- Exterior Features: Stucco
- Foundation Details: Block
- Architectural Style: Bungalow
Interior Features
- Basement: Unfinished, Partial
- Flooring: Tile, Laminate, Vinyl
- Appliances: Washer, Refrigerator, Water softener, Hot Tub, Satellite Dish, Dishwasher, Stove, Range, Dryer, Water Treatment, Window Coverings, Garage door opener, Garage door opener remote(s)
- Bedrooms Total: 3
Exterior & Lot Features
- View: River view, Direct Water View
- Lot Features: Cul-de-sac
- Parking Total: 14
- Water Body Name: Talbot
- Parking Features: Detached Garage
- Lot Size Dimensions: 60.01 x 313.07 FT
Location & Community
- Directions: Highway 12 to County Road 48 to Stanley Road
- Common Interest: Freehold
- Community Features: School Bus, Fishing
Utilities & Systems
- Sewer: Septic System
Tax & Legal Information
- Tax Annual Amount: 5114.28
Additional Features
- Property Condition: Insulation upgraded
Room Dimensions
This listing content provided by REALTOR.ca has
been licensed by REALTOR®
members of The Canadian Real Estate Association
members of The Canadian Real Estate Association














