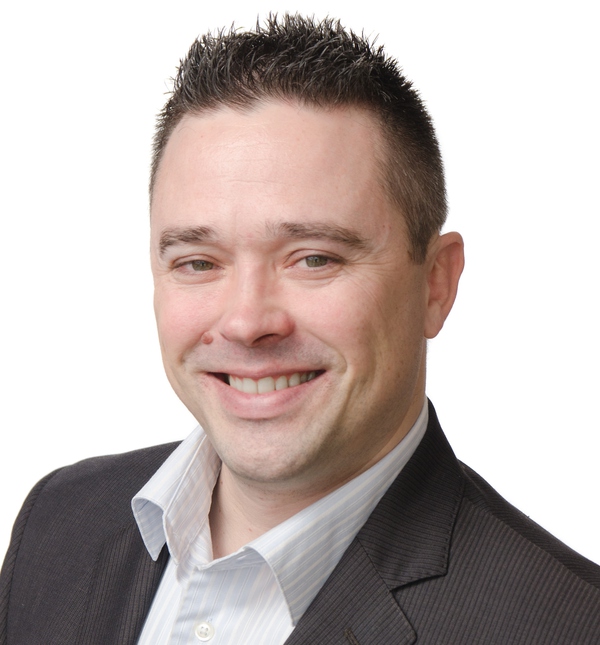242075 1280 Drive W, Rural Foothills County
- Bedrooms: 3
- Bathrooms: 5
- Living area: 3849 square feet
- Type: Residential
- Added: 76 days ago
- Updated: 76 days ago
- Last Checked: 18 hours ago
Welcome to Rancho Relaxo less than 30 mins from the edge of Calgary, this one-of-a-kind property is nestled atop a hill with breathtaking 360 degrees views of the rolling foothills of southern Alberta. This 23-acre paradise could be the perfect haven for any horse lovers, boasting miles of fencing allowing your livestock free to roam the property. With over 5,000 square feet of developed living space, this home offers plenty of room for you to live and grow and to come home from a busy day to the peace and comfort of a one-of-a-kind property. Inside, you’ll find three spacious bedrooms, with the option to convert the entire lower level into a place to hangout, games room or an additional fourth bedroom. The home features five well-appointed bathrooms, ensuring convenience for family and guests. Once you have stepped foot into the property take note of the high ceilings and the long hallway which leads you towards the massive and inviting family room, with its large windows to make it light and bright, perfect to showcase the original wide plank hardwood floors, and cozy up to the wood-burning stove, it’s a perfect gathering spot during those Christmas holidays and could you just imagine in the corner a 15-foot-tall Christmas tree. The charming kitchen offers ample storage and custom cabinetry, opening to a bright sunroom perfect for morning coffee or evening glasses of wine. Just off the kitchen is a quaint living room, complete with a gas fireplace, makes this space inviting, comfortable and forces you to relax and unwind at the end of each day. Adjacent to the kitchen across the hallway is the large dining room which is built for hosting and entertaining and features an additional wood-burning stove for warmth and ambiance. Step outside in any direction onto one of the several decks, each positioned to capture stunning views of the surrounding property. Down the wooden walkway it leads you to the oversized three-car garage which includes a craftsman’s workshop, a dream space for any aspiring finishing carpenter. In addition to the main residence, and the HIDDEN JEM of this the property, features a hidden dream cabin, offering the ultimate escape for relaxation and perfect place to unplug. Two additional outbuildings and a large shed provide ample storage and utility for caring for horses or other creative adventures. Rancho Relaxo is a meticulously maintained sanctuary ready for you to call home. Whether you’re seeking tranquility or an active rural lifestyle, this extraordinary property delivers the best of both worlds. (id:1945)
powered by

Property DetailsKey information about 242075 1280 Drive W
- Cooling: None
- Heating: Forced air, Natural gas
- Stories: 2
- Year Built: 1974
- Structure Type: House
- Exterior Features: Stone, Wood siding
- Foundation Details: Poured Concrete
- Construction Materials: Wood frame
Interior FeaturesDiscover the interior design and amenities
- Basement: Finished, Full
- Flooring: Hardwood, Carpeted, Ceramic Tile
- Appliances: Washer, Refrigerator, Cooktop - Electric, Dishwasher, Dryer, Microwave, Oven - Built-In
- Living Area: 3849
- Bedrooms Total: 3
- Fireplaces Total: 3
- Above Grade Finished Area: 3849
- Above Grade Finished Area Units: square feet
Exterior & Lot FeaturesLearn about the exterior and lot specifics of 242075 1280 Drive W
- Water Source: Cistern, Well
- Lot Size Units: acres
- Parking Total: 8
- Parking Features: Detached Garage
- Lot Size Dimensions: 23.33
Location & CommunityUnderstand the neighborhood and community
- Common Interest: Freehold
- Street Dir Suffix: West
Utilities & SystemsReview utilities and system installations
- Sewer: Septic tank
Tax & Legal InformationGet tax and legal details applicable to 242075 1280 Drive W
- Tax Lot: 0
- Tax Year: 2024
- Tax Block: 7
- Parcel Number: 0018255142
- Tax Annual Amount: 7955
- Zoning Description: CR
Room Dimensions

This listing content provided by REALTOR.ca
has
been licensed by REALTOR®
members of The Canadian Real Estate Association
members of The Canadian Real Estate Association
Nearby Listings Stat
Active listings
1
Min Price
$3,250,000
Max Price
$3,250,000
Avg Price
$3,250,000
Days on Market
76 days
Sold listings
0
Min Sold Price
$0
Max Sold Price
$0
Avg Sold Price
$0
Days until Sold
days
Nearby Places
Additional Information about 242075 1280 Drive W


























































