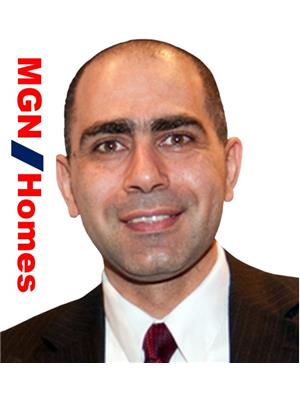514 3220 Sheppard Avenue E, Toronto Tam O Shanter Sullivan
- Bedrooms: 3
- Bathrooms: 2
- Type: Apartment
Source: Public Records
Note: This property is not currently for sale or for rent on Ovlix.
We have found 6 Condos that closely match the specifications of the property located at 514 3220 Sheppard Avenue E with distances ranging from 2 to 10 kilometers away. The prices for these similar properties vary between 496,000 and 759,800.
Nearby Places
Name
Type
Address
Distance
Johnny's Hamburgers
Restaurant
2595 Victoria Park
0.9 km
Parkway Mall
Shopping mall
85 Ellesmere Rd
2.2 km
Costco Scarborough
Pharmacy
1411 Warden Ave
2.3 km
Crestwood Preparatory College
School
217 Brookbanks Dr
2.4 km
Victoria Park Collegiate Institute
School
15 Wallingford Rd
2.6 km
Fairview Mall
Shopping mall
1800 Sheppard Ave E
2.6 km
L'Amoreaux Collegiate Institute
School
2501 Bridletowne Cir
2.8 km
Agincourt Collegiate Institute
School
2621 Midland Ave
2.9 km
Senator O'Connor College School
School
Toronto
3.1 km
Sir Alexander Mackenzie Senior Public School
School
33 Heather Rd
3.4 km
Seneca College: Newnham Campus
School
1750 Finch Ave E
3.5 km
Wexford Collegiate School for the Arts
School
1176 Pharmacy Ave
3.6 km
Property Details
- Cooling: Central air conditioning
- Heating: Forced air, Natural gas
- Structure Type: Apartment
- Exterior Features: Concrete
Interior Features
- Bedrooms Total: 3
Exterior & Lot Features
- Parking Total: 2
- Parking Features: Underground
- Building Features: Storage - Locker
Location & Community
- Directions: Sheppard & Pharmacy
- Common Interest: Condo/Strata
- Street Dir Suffix: East
- Community Features: Pet Restrictions
Property Management & Association
- Association Fee: 569.68
- Association Name: Nadlan-Harris Property Management Inc.
- Association Fee Includes: Common Area Maintenance, Heat, Water, Insurance, Parking
Tax & Legal Information
- Tax Annual Amount: 2505.1
Welcome Home To This Beautiful 2 +1 Bedroom & 2 Bathroom Unit Where As You Enter, You're Greeted by an open-concept living space that combines the kitchen, dining, and living areas seamlessly. The kitchen features sleek countertops, stainless steel appliances, and ample cabinetry, perfect for both casual meals and entertaining.The living area is bright and airy, with large windows that allow natural light to flood the space. The dcor is contemporary, with neutral tones and high-quality finishes, creating a relaxing atmosphere. Sliding glass doors lead out to a spacious walk-out terrace, which serves as an extension of the living area. The terrace is ideal for outdoor dining and lounging, with room for a few planters for greenery. It's a great spot for enjoying morning coffee, evening sunsets, or hosting small gatherings.The two bedrooms are thoughtfully designed for privacy and comfort. The master bedroom includes an en-suite bathroom and a generous closet, while the second bedroom is well-sized, perfect for guests, a home office, or a family member. Both bedrooms have large windows and access to additional storage. It has easy access to Highways 401 & 404, making it ideal for professionals seeking a blend of style and convenience. Full of lifestyle amenities such as a rooftop garden oasis w/BBQs, Gym, Large Party Room, Saunas, Guest Suites, Theatre, Kids Play Room, Visitors Parking & 24/7 concierge. This isn't just a place to live; it's a lifestyle statement, ready for you to make it your own and enjoy the very best of urban living.
Demographic Information
Neighbourhood Education
| Master's degree | 30 |
| Bachelor's degree | 95 |
| University / Above bachelor level | 10 |
| Certificate of Qualification | 10 |
| College | 15 |
| University degree at bachelor level or above | 150 |
Neighbourhood Marital Status Stat
| Married | 280 |
| Widowed | 25 |
| Divorced | 10 |
| Separated | 10 |
| Never married | 110 |
| Living common law | 10 |
| Married or living common law | 285 |
| Not married and not living common law | 155 |
Neighbourhood Construction Date
| 1961 to 1980 | 130 |
| 1991 to 2000 | 10 |
| 2001 to 2005 | 10 |
| 1960 or before | 35 |









