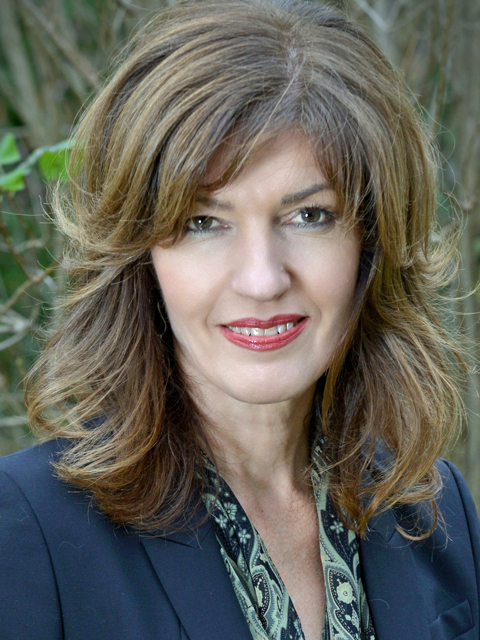534 Kleinburg Summit Way, Vaughan
- Bedrooms: 6
- Bathrooms: 7
- Type: Residential
- Added: 5 days ago
- Updated: 5 days ago
- Last Checked: 5 hours ago
Presenting an unparalleled opportunity to own a newly constructed detached residence. This architectural masterpiece offers a harmonious fusion of refined sophistication and ultimate comfort, encompassing an impressive 4260 square feet of exquisite living space across two elevated levels, complemented by an additional 1515 square feet of finished and spacious basement. Upon entry, soaring 10-foot ceilings on the main floor effortlessly transition into 9- foot heights on the second level and in the basement, creating a sense of openness throughout. The residence is thoughtfully designed to accommodate both lavish entertaining and serene family living, alongside a dedicated library/ Office on the main floor .This is an exceptional opportunity to secure a luxurious retreat in one of the GTA's most sought-after neighborhoods (id:1945)
powered by

Property DetailsKey information about 534 Kleinburg Summit Way
Interior FeaturesDiscover the interior design and amenities
Exterior & Lot FeaturesLearn about the exterior and lot specifics of 534 Kleinburg Summit Way
Location & CommunityUnderstand the neighborhood and community
Utilities & SystemsReview utilities and system installations
Tax & Legal InformationGet tax and legal details applicable to 534 Kleinburg Summit Way
Additional FeaturesExplore extra features and benefits
Room Dimensions

This listing content provided by REALTOR.ca
has
been licensed by REALTOR®
members of The Canadian Real Estate Association
members of The Canadian Real Estate Association
Nearby Listings Stat
Active listings
3
Min Price
$2,447,777
Max Price
$4,988,000
Avg Price
$3,578,592
Days on Market
8 days
Sold listings
0
Min Sold Price
$0
Max Sold Price
$0
Avg Sold Price
$0
Days until Sold
days
Nearby Places
Additional Information about 534 Kleinburg Summit Way















