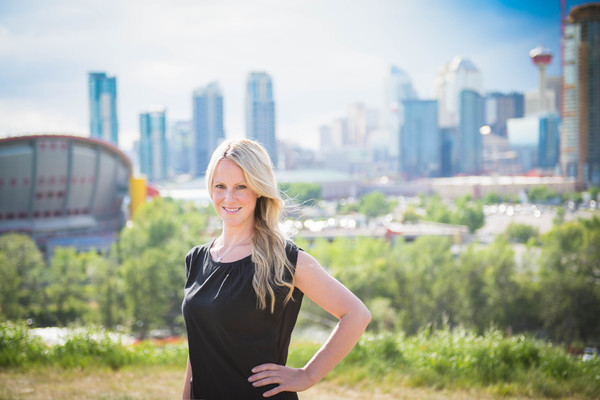174 Clydesdale Way, Cochrane
- Bedrooms: 3
- Bathrooms: 3
- Living area: 1390 square feet
- Type: Townhouse
- Added: 5 days ago
- Updated: 3 days ago
- Last Checked: 9 hours ago
Welcome to this charming triplex end unit in Heartland, offering a perfect blend of comfort and convenience. Enjoy your morning coffee or relax in the evenings on the inviting FRONT PORCH or spacious BACK DECK, both ideal for outdoor living. Inside, the OPEN CONCEPT main floor is filled with natural light from large VINYL WINDOWS, highlighting the HARDWOOD FLOORING throughout. The cozy living room features a gas FIREPLACE WITH TILE SURROUND, adding warmth and ambiance. The stylish WHITE KITCHEN offering plenty of cabinets and drawers, along with a KITCHEN ISLAND and BREAKFAST BAR is perfect for casual meals. The adjacent dining area provides ample space for family gatherings. The main floor also includes a versatile area for a COFFEE BAR or DESK/ORGANIZATION SPACE, along with a convenient half bathroom. Upstairs, the master suite offers a peaceful retreat with its own 4pc ENSUITE, complete with a tub/shower combo. Two additional bedrooms share a well appointed 4pc guest bathroom. The unfinished basement houses the washer and dryer, and offers plenty of potential for customization. The fenced backyard with the large deck is great for spending time outside, an OUTDOOR SHED provides extra storage, while the 2-car CONCRETE PARKING PAD adds practicality. This home is ideally located many amenities, playgrounds, and a short walk to the Bow River walking paths, with easy access to major routes and the mountains. With its blend of style, functionality, and location, this home is an excellent choice for first-time buyers, families, or anyone seeking a low-maintenance lifestyle in a vibrant community. (id:1945)
powered by

Show
More Details and Features
Property DetailsKey information about 174 Clydesdale Way
- Cooling: None
- Heating: Forced air, Natural gas, Other
- Stories: 2
- Year Built: 2013
- Structure Type: Row / Townhouse
- Exterior Features: Concrete, Vinyl siding
- Foundation Details: Poured Concrete
- Construction Materials: Poured concrete, Wood frame
- Unit Type: Triplex end unit
- Location: Heartland
- Parking: 2-car concrete parking pad
Interior FeaturesDiscover the interior design and amenities
- Basement: Status: Unfinished, Includes: Washer and dryer, Potential: Customization
- Flooring: Laminate flooring
- Appliances: Refrigerator, Oven, Microwave, Window Coverings, Washer & Dryer
- Living Area: 1390
- Bedrooms Total: 3
- Fireplaces Total: 1
- Bathrooms Partial: 1
- Above Grade Finished Area: 1390
- Above Grade Finished Area Units: square feet
- Open Concept Main Floor: true
- Natural Light: Large vinyl windows
- Living Room: Features: Cozy with gas fireplace with tile surround
- Kitchen: Style: White kitchen, Features: Plenty of cabinets and drawers, Kitchen island, Breakfast bar
- Dining Area: Ample space for family gatherings
- Additional Space: Options: Coffee bar or desk/organization space, Half Bathroom: true
- Master Suite: Bathroom: Type: 4pc ensuite, Features: Tub/shower combo
- Additional Bedrooms: Total: 2, Bathroom: Type: 4pc guest bathroom
Exterior & Lot FeaturesLearn about the exterior and lot specifics of 174 Clydesdale Way
- Lot Features: Back lane, PVC window, No Smoking Home
- Lot Size Units: square meters
- Parking Total: 3
- Parking Features: Parking Pad
- Lot Size Dimensions: 321.58
- Front Porch: true
- Back Deck: Spacious
- Fenced Backyard: true
- Outdoor Shed: Extra storage
Location & CommunityUnderstand the neighborhood and community
- Common Interest: Freehold
- Subdivision Name: Heartland
- Nearby Amenities: true
- Playgrounds: true
- Walking Paths: Short walk to Bow River walking paths
- Access: Easy access to major routes and the mountains
Tax & Legal InformationGet tax and legal details applicable to 174 Clydesdale Way
- Tax Lot: 48
- Tax Year: 2024
- Tax Block: 5
- Parcel Number: 0033998881
- Tax Annual Amount: 2531
- Zoning Description: R-MD
Additional FeaturesExplore extra features and benefits
- Suitability: First-time buyers, Families, Low-maintenance lifestyle
- Community Type: Vibrant community
Room Dimensions

This listing content provided by REALTOR.ca
has
been licensed by REALTOR®
members of The Canadian Real Estate Association
members of The Canadian Real Estate Association
Nearby Listings Stat
Active listings
34
Min Price
$429,900
Max Price
$1,250,000
Avg Price
$662,712
Days on Market
40 days
Sold listings
17
Min Sold Price
$524,900
Max Sold Price
$1,100,000
Avg Sold Price
$685,905
Days until Sold
40 days
Additional Information about 174 Clydesdale Way































