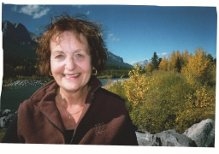112 Kershaw Close, Red Deer
- Bedrooms: 4
- Bathrooms: 3
- Living area: 1324 square feet
- Type: Residential
- Added: 20 hours ago
- Updated: 12 hours ago
- Last Checked: 4 hours ago
You will be impressed with how many upgrades there are throughout this home! Starting at the front, the home has great curb appeal thanks to the newer composite front porch. Up to the main level from the front entrance, you will look into the living room that is centered around a gas fireplace and topped off with a vaulted ceiling. The adjacent kitchen has lots of rich birch cabinetry, a centre island, a centre pantry and a stainless steel appliance package. The dining area off of the kitchen has views of the backyard thanks to the large windows. There is also an included wall mounted t.v. in the dining area. The primary bedroom has a walk-in closet and a 5 piece ensuite bathroom. One more bedroom and a main level 4 piece bathroom complete the main level. The maple hardwood flooring and the carpet on the main level were newly installed in 2021 by NuFloors Red Deer. Downstairs and you will look into the open family / games room area that is complete with a wet-bar and an included wall mounted t.v. in the family room. Two more bedrooms, a 4 piece bathroom and the laundry area complete the basement level. The basement had luxury vinyl plank flooring and carpet installed in 2021 by NuFloors Red Deer. The attached double garage is finished and has a newer garage heater. The backyard has a deck, a fire-pit area, a large custom shed and is fully fenced. Some of the upgrades not yet mentioned in this home included: central A/C was installed in 2021, shingles were replaced in 2020, underground sprinkler system was recently added and it keeps the lawn looking great, R/O drinking water system, water softener, in-floor heating in the basement, upgraded wood trim throughout and around $3K of alarm hardware / camera’s that are fully owned and will be left with the home. 112 Kershaw Close is within walking distance to multiple parks and is a short distance to schools, shopping, the Northside Community YMCA and the G.H. Dawe Community Centre. (id:1945)
powered by

Property Details
- Cooling: Central air conditioning
- Heating: Forced air, In Floor Heating
- Year Built: 2009
- Structure Type: House
- Exterior Features: Vinyl siding
- Foundation Details: Poured Concrete
- Architectural Style: Bi-level
Interior Features
- Basement: Finished, Full
- Flooring: Hardwood, Carpeted, Vinyl Plank
- Appliances: See remarks
- Living Area: 1324
- Bedrooms Total: 4
- Fireplaces Total: 1
- Above Grade Finished Area: 1324
- Above Grade Finished Area Units: square feet
Exterior & Lot Features
- Lot Features: Back lane
- Lot Size Units: square feet
- Parking Total: 4
- Parking Features: Attached Garage, Garage, Heated Garage
- Lot Size Dimensions: 5191.00
Location & Community
- Common Interest: Freehold
- Subdivision Name: Kingsgate
Tax & Legal Information
- Tax Lot: 89
- Tax Year: 2024
- Tax Block: 9
- Parcel Number: 0033004060
- Tax Annual Amount: 4016
- Zoning Description: R1
Room Dimensions
This listing content provided by REALTOR.ca has
been licensed by REALTOR®
members of The Canadian Real Estate Association
members of The Canadian Real Estate Association


















