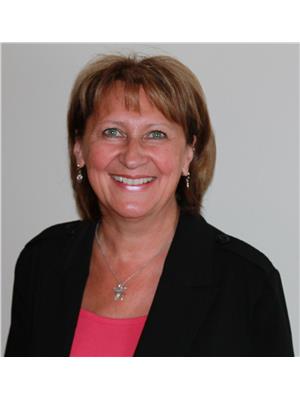35 Lakeview Drive, Candle Lake
- Bedrooms: 3
- Bathrooms: 1
- Living area: 1053 square feet
- Type: Residential
- Added: 48 days ago
- Updated: 6 days ago
- Last Checked: 4 hours ago
Welcome to 35 Lakeview Drive. Completely turn-key this 1053sqft, 3bedroom, 2 bath with a garage loft area. One street back from the lake, this wonderful cabin provides easy access to beach, boat launch and walking trails. This charming cabin offers a thoughtfully designed layout that seamlessly combines functionality and style, perfect for embracing the relaxed lake life. The open-concept kitchen, living, and dining room create an inviting space, ideal for entertaining family and friends or enjoying quiet evenings at home. Main floor master suite, 4-piece bathroom and additionally, a cozy den or office area serves as a versatile space, perfect for work-from-home needs or accommodating extra guests. Upstairs, you’ll find two bedrooms, each offering comfort and privacy. This home is designed for those who appreciate the perfect blend of location and practicality. 16X24 Garage with loft area allows room for all your toys and extra space for friends and family. Other notable features: Back Alley Access, Large Front Deck, 2nd Level Loft with deck off the garage, NG BBQ hook-up, low maintenance graved yard, septic tank, connect to neighbours water. Quick possession, and a perfect AIRBNB, come check out this great opportunity. (id:1945)
powered by

Property Details
- Heating: Natural gas
- Stories: 1.5
- Year Built: 1970
- Structure Type: House
Interior Features
- Appliances: Refrigerator, Stove, Microwave
- Living Area: 1053
- Bedrooms Total: 3
Exterior & Lot Features
- Lot Features: Rectangular, Recreational
- Lot Size Units: acres
- Parking Features: Detached Garage, Parking Space(s), Gravel
- Lot Size Dimensions: 0.13
Location & Community
- Common Interest: Freehold
Tax & Legal Information
- Tax Year: 2024
- Tax Annual Amount: 2269
Room Dimensions
This listing content provided by REALTOR.ca has
been licensed by REALTOR®
members of The Canadian Real Estate Association
members of The Canadian Real Estate Association














