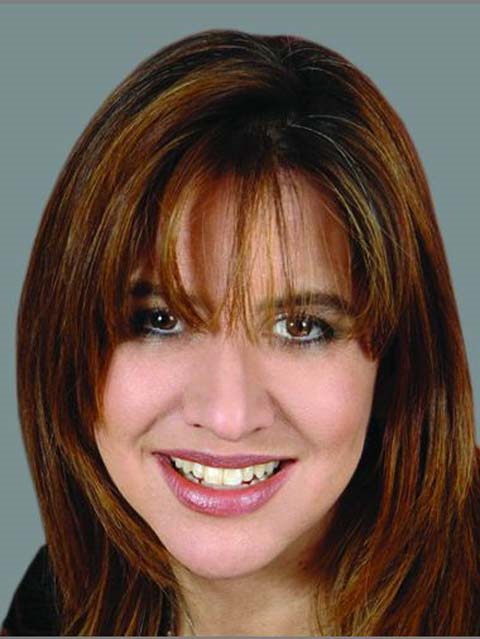351 Brunswick Avenue, Toronto
- Bedrooms: 5
- Bathrooms: 3
- Type: Residential
Source: Public Records
Note: This property is not currently for sale or for rent on Ovlix.
We have found 6 Houses that closely match the specifications of the property located at 351 Brunswick Avenue with distances ranging from 2 to 10 kilometers away. The prices for these similar properties vary between 1,550,000 and 2,870,000.
Nearby Places
Name
Type
Address
Distance
Royal Saint George's College
School
120 Howland Ave
0.3 km
The Bloor Hot Docs Cinema
Movie theater
506 Bloor St W
0.3 km
The Bata Shoe Museum
Museum
327 Bloor St W
0.6 km
Ontario Institute for Studies in Education
School
252 Bloor St W
0.8 km
Rotman School of Management
School
105 St.George St
0.8 km
Trinity College
School
6 Hoskin Ave
1.0 km
University College
School
15 King's College Cir
1.0 km
Casa Loma
Museum
1 Austin Terrace
1.2 km
Gardiner Museum
Restaurant
111 Queens Park
1.2 km
Spadina Museum
Museum
285 Spadina Rd
1.3 km
Sneaky Dee's
Bar
431 College St
1.3 km
Windsor Arms Hotel
Lodging
18 St Thomas St
1.4 km
Property Details
- Cooling: Central air conditioning
- Heating: Forced air, Natural gas
- Stories: 3
- Structure Type: House
- Exterior Features: Brick
- Foundation Details: Block
Interior Features
- Basement: Separate entrance, N/A
- Flooring: Hardwood
- Appliances: Water Heater
- Bedrooms Total: 5
- Fireplaces Total: 1
Exterior & Lot Features
- Water Source: Municipal water
- Building Features: Fireplace(s)
- Lot Size Dimensions: 19.83 x 130 FT
Location & Community
- Directions: Bloor and Spadina
- Common Interest: Freehold
Utilities & Systems
- Sewer: Sanitary sewer
Tax & Legal Information
- Tax Annual Amount: 11022.6
Welcome to this stunning 3-storey detached house located in the heart of the coveted Annex neighbourhood, combining modern luxury with timeless charm in a spacious & versatile layout perfect for family living & entertaining. Step into the inviting open concept living & dining room, where coffered ceilings add a touch of sophistication & natural light bathes the expansive space, creating a warm & welcoming atmosphere for gatherings & daily life. The gourmet kitchen is a chefs dream, featuring a center island & stainless-steel appliances. The second floor boasts a 4-piece bathroom and three generously sized bedrooms, each offering comfort & tranquility, ideal for family, guests, or a home office. The third-floor primary suite is a true retreat with a luxurious 3-piece ensuite, modern fixtures and finishes, a private office space, & a spacious walk-in closet to accommodate your wardrobe & storage needs. An updated rooftop deck provides a private outdoor sanctuary, perfect for soaking up the sun or enjoying a morning coffee. The lower level features a separate entrance leading to an in-law suite, ideal for extended family, guests, or rental income, offering privacy & convenience. Escape to your private backyard oasis, a rare find in the city, thoughtfully designed with a deck and pergola for outdoor dining and relaxation, low-maintenance artificial turf, & a storage shed for all your gardening tools & equipment. Situated in a prime location near public transit, this home ensures commuting is a breeze while you enjoy the vibrant neighborhood with its array of shops, restaurants, & cultural attractions, all within easy reach. This exquisite property offers a unique blend of luxury, comfort, & convenience in one of the city's most desirable neighbourhoods.
Demographic Information
Neighbourhood Education
| Master's degree | 70 |
| Bachelor's degree | 110 |
| University / Above bachelor level | 25 |
| College | 70 |
| Degree in medicine | 10 |
| University degree at bachelor level or above | 235 |
Neighbourhood Marital Status Stat
| Married | 140 |
| Widowed | 5 |
| Divorced | 15 |
| Separated | 5 |
| Never married | 255 |
| Living common law | 55 |
| Married or living common law | 200 |
| Not married and not living common law | 280 |
Neighbourhood Construction Date
| 1961 to 1980 | 10 |
| 1981 to 1990 | 15 |
| 1991 to 2000 | 10 |
| 1960 or before | 200 |








