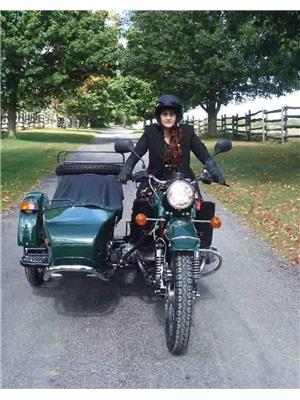302 70 Baycliffe Crescent W, Brampton
- Bedrooms: 1
- Bathrooms: 1
- Type: Apartment
- Added: 20 days ago
- Updated: 19 days ago
- Last Checked: 16 hours ago
1 Bedroom Condo Near Mount Pleasant Go Station - A Condo In A 4-Story (Low Rise) Building available with walking distance to Mt Pleasant Go Station, Community Center, Library, Shopping Malls, Banks. Open Concept Design W/Upgrades Galore Like Granite Kitchen Countertops, Upgraded Laminate Flooring, Etc.
Property DetailsKey information about 302 70 Baycliffe Crescent W
- Cooling: Central air conditioning
- Heating: Forced air, Natural gas
- Structure Type: Apartment
- Exterior Features: Brick
Interior FeaturesDiscover the interior design and amenities
- Flooring: Laminate
- Appliances: Washer, Refrigerator, Dishwasher, Stove, Dryer
- Bedrooms Total: 1
Exterior & Lot FeaturesLearn about the exterior and lot specifics of 302 70 Baycliffe Crescent W
- Lot Features: Balcony, Carpet Free, In suite Laundry
- Parking Total: 1
- Building Features: Storage - Locker, Party Room, Visitor Parking
Location & CommunityUnderstand the neighborhood and community
- Directions: Mississauga Rd & Bovaird Dr
- Common Interest: Condo/Strata
- Street Dir Suffix: West
- Community Features: Pets not Allowed
Business & Leasing InformationCheck business and leasing options available at 302 70 Baycliffe Crescent W
- Total Actual Rent: 2050
- Lease Amount Frequency: Monthly
Property Management & AssociationFind out management and association details
- Association Name: Maple Ridge Community Management
Room Dimensions

This listing content provided by REALTOR.ca
has
been licensed by REALTOR®
members of The Canadian Real Estate Association
members of The Canadian Real Estate Association
Nearby Listings Stat
Active listings
55
Min Price
$1,050
Max Price
$2,450
Avg Price
$1,825
Days on Market
28 days
Sold listings
18
Min Sold Price
$1,600
Max Sold Price
$2,300
Avg Sold Price
$1,943
Days until Sold
58 days




















