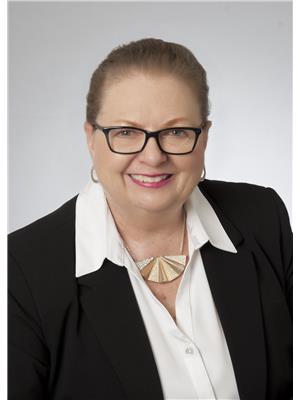47 127 Mackenzie Way, Regina
- Bedrooms: 2
- Bathrooms: 1
- Living area: 832 square feet
- Type: Townhouse
- Added: 10 days ago
- Updated: 10 days ago
- Last Checked: 19 hours ago
This delightful end-unit condo at 127 Mackenzie Way presents an ideal opportunity for first-time buyers or those seeking a comfortable and conveniently located home. Set in a tranquil environment, the property is surrounded by green space and overlooks Glencairn Park, offering a serene and scenic backdrop. The thoughtfully positioned windows throughout the home allow for abundant natural light and beautiful views from the front living room, master bedroom, and kitchen. Boasting 832 square feet, this condo features two generously sized bedrooms and a four-piece bathroom. The unfinished basement provides valuable additional space, offering limitless possibilities for customization. Recent upgrades include a fresh coat of paint inside and out, as well as brand-new laminate flooring throughout the main floor, creating a cohesive and modern feel. The private, fenced backyard provides a cozy outdoor space, perfect for grilling or simply relaxing in the fresh air. Perfectly situated within walking distance of two elementary schools and several parks, this home is an excellent choice for families. Nearby east-end amenities are just a short drive away, ensuring everyday conveniences are within easy reach. The condo includes one electrified parking stall, with an option to rent an additional space if needed. This well-maintained property offers comfort, style, and location—an opportunity not to be missed! (id:1945)
powered by

Property Details
- Heating: Forced air, Natural gas
- Year Built: 1976
- Structure Type: Row / Townhouse
Interior Features
- Appliances: Washer, Refrigerator, Stove, Dryer
- Living Area: 832
- Bedrooms Total: 2
Exterior & Lot Features
- Lot Size Units: square feet
- Parking Features: Parking Space(s), Surfaced
- Lot Size Dimensions: 0.00
Location & Community
- Common Interest: Condo/Strata
- Community Features: Pets Allowed With Restrictions
Property Management & Association
- Association Fee: 300
Tax & Legal Information
- Tax Year: 2024
- Tax Annual Amount: 2386
Room Dimensions
This listing content provided by REALTOR.ca has
been licensed by REALTOR®
members of The Canadian Real Estate Association
members of The Canadian Real Estate Association

















