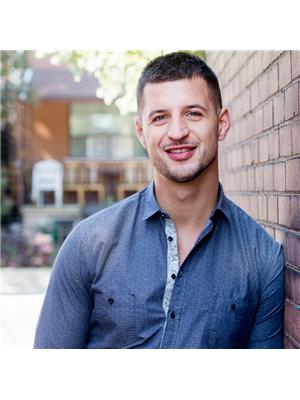Main 46 Winnifred Avenue, Toronto South Riverdale
- Bedrooms: 2
- Bathrooms: 1
- Type: Triplex
- Added: 21 days ago
- Updated: 2 days ago
- Last Checked: 5 hours ago
Leslieville 2 bedroom main floor unit in beautiful condition. Warm and cosy eat-in kitchen with ensuite laundry and good storage. The living room is 3 steps up with a gas fireplace for those Autumn nights. The living room overlooks the shared backyard. This unit also comes with 1 parking. There are 4 separate units in this detached purpose built property. It is most important to keep the respect between everyone living in the building. It is a family oriented street and this building is quiet. Some tenants have cats, there are no dogs as some work from home. Keeping harmony keeps everyone smiling. please note the measurements are approx. (id:1945)
Property Details
- Cooling: Central air conditioning
- Heating: Heat Pump, Natural gas
- Structure Type: Triplex
- Exterior Features: Brick
Interior Features
- Basement: Apartment in basement, N/A
- Appliances: Washer, Refrigerator, Dishwasher, Stove, Dryer
- Bedrooms Total: 2
- Fireplaces Total: 1
Exterior & Lot Features
- Lot Features: Carpet Free
- Water Source: Municipal water
- Parking Total: 1
- Building Features: Fireplace(s)
Location & Community
- Directions: Pape and Queen
Business & Leasing Information
- Total Actual Rent: 2850
- Lease Amount Frequency: Monthly
Utilities & Systems
- Sewer: Sanitary sewer
- Utilities: Sewer, Cable
Additional Features
- Security Features: Smoke Detectors
Room Dimensions
This listing content provided by REALTOR.ca has
been licensed by REALTOR®
members of The Canadian Real Estate Association
members of The Canadian Real Estate Association













