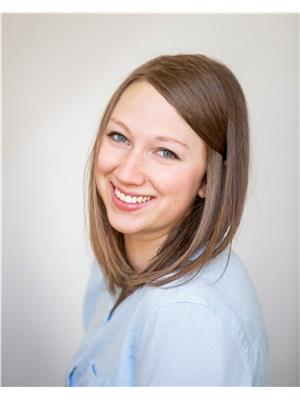1731 Beckwith 7th Line, Beckwith
- Bedrooms: 4
- Bathrooms: 3
- Type: Farm and Ranch
- Added: 99 days ago
- Updated: 11 hours ago
- Last Checked: 47 minutes ago
Loveable century stone home, with Scottish heritage, on 97 country acres of crop fields, pond & woodland. Front door a treasure, with its solid wood and stained glass. The 4bed, 3 bath home also offers birdseye maple cabinets, high ceilings, deep window sills, wide baseboards and softwood floors. Livingroom handsome stone fireplace has woodstove. And, familyroom stone fireplace has pellet stove. Office or den. The open kitchen and dining welcome you warmly. Three-season sunroom to tiered deck. Powder room and laundry station. Upstairs, primary suite in separate wing with walk-in closet & 3-pc ensuite. Three more bedrooms & 4-pc bathroom. Barn converted in 2013 to professional Spa with treatment rooms, washroom, laundry station, heat, hydro & its own septic; could be possible in-law suite. Heated in-ground pool. Pole barn parking & storage. Log workshop. Greenhouse, veg gardens, asparagus & apple orchard. Neighbour farmer rents farm fields. Located on paved road; 5 mins Carleton Place., Flooring: Softwood, Flooring: Ceramic, Flooring: Laminate (id:1945)
powered by

Property DetailsKey information about 1731 Beckwith 7th Line
Interior FeaturesDiscover the interior design and amenities
Exterior & Lot FeaturesLearn about the exterior and lot specifics of 1731 Beckwith 7th Line
Location & CommunityUnderstand the neighborhood and community
Utilities & SystemsReview utilities and system installations
Tax & Legal InformationGet tax and legal details applicable to 1731 Beckwith 7th Line
Room Dimensions

This listing content provided by REALTOR.ca
has
been licensed by REALTOR®
members of The Canadian Real Estate Association
members of The Canadian Real Estate Association
Nearby Listings Stat
Active listings
2
Min Price
$1,195,000
Max Price
$1,748,900
Avg Price
$1,471,950
Days on Market
60 days
Sold listings
0
Min Sold Price
$0
Max Sold Price
$0
Avg Sold Price
$0
Days until Sold
days















