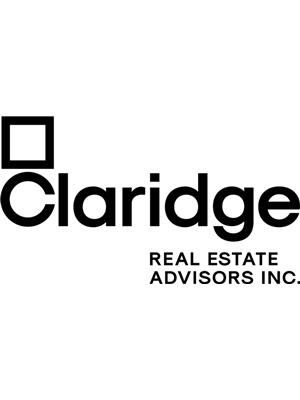209 10033 River Drive, Richmond
- Bedrooms: 2
- Bathrooms: 2
- Living area: 766 square feet
- Type: Apartment
- Added: 72 days ago
- Updated: 4 days ago
- Last Checked: 5 hours ago
Welcome to Parc Riviera, a peaceful waterfront community - This spacious 2 bed, 2 bath condo boasts 9 ft ceilings throughout, engineered hardwood and carpet flooring, an open kitchen with a gas stove, high-end stainless steel appliances and floor-to-ceiling windows offering lush, private views. Enjoy balcony access from both the living room and the bright, spacious primary bedroom, which features double closets and its own ensuite. Unit also includes geothermal heating, air conditioning and a parking stall. As part of a 20-acre master-planned waterfront community, you'll have access to 5 acres of parks and gardens, 4000 square feet of riverfront dyke trails, and a clubhouse with a fitness center, hot tub, and pool. Experience luxury living at its finest in this exceptional home! (id:1945)
powered by

Property Details
- Cooling: Air Conditioned
- Heating: Geo Thermal
- Year Built: 2014
- Structure Type: Apartment
Interior Features
- Appliances: All
- Living Area: 766
- Bedrooms Total: 2
Exterior & Lot Features
- View: View
- Lot Features: Elevator
- Lot Size Units: square feet
- Parking Total: 1
- Pool Features: Indoor pool
- Parking Features: Underground
- Building Features: Recreation Centre, Laundry - In Suite
- Lot Size Dimensions: 0
Location & Community
- Common Interest: Condo/Strata
- Community Features: Pets Allowed With Restrictions
Property Management & Association
- Association Fee: 605.16
Tax & Legal Information
- Tax Year: 2023
- Parcel Number: 029-369-983
- Tax Annual Amount: 1579.52
This listing content provided by REALTOR.ca has
been licensed by REALTOR®
members of The Canadian Real Estate Association
members of The Canadian Real Estate Association















