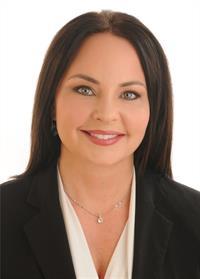557 Seyton Drive, Ottawa
- Bedrooms: 3
- Bathrooms: 2
- Type: Townhouse
- Added: 30 days ago
- Updated: 10 days ago
- Last Checked: 19 hours ago
Beautiful 3 bedroom townhome with NO CONDO FEES! This renovated home with approx $70K of upgrades is a must see. Main floor offers an inviting open concept. Bright and spacious living, dining & kitchen area with a GOURMET KITCHEN (2020). Ample countertops and stunning quartz countertops. Upstairs there are 3 bedrooms with a renovated bathroom (2020). Basement family room is currently being used as a gym, beautiful bathroom (2020) plus a laundry room. Maintenance free large backyard with artificial turf (warranty 2026), 2 sheds & gardens. Located near shopping, buses, parks, schools. 24 hour irrevocable on all offers. Upgrades include:HWT rental 2023, Most Windows 2020, A/C & Furnace 2020, New Kitchen 2020 with Quartz countertops, R60 insulation in attic 2020, Artificial turf in backyard (warranty 2026), 2 sides of the fence 2015, Bathroom renovations 2020, Insulated basement exterior walls, sill plates & air sealing 2020. (id:1945)
powered by

Property Details
- Cooling: Central air conditioning
- Heating: Forced air, Natural gas
- Stories: 2
- Year Built: 1982
- Structure Type: Row / Townhouse
- Exterior Features: Brick, Aluminum siding
- Foundation Details: Poured Concrete
Interior Features
- Basement: Partially finished, Full
- Flooring: Vinyl
- Appliances: Washer, Refrigerator, Dishwasher, Stove, Dryer, Microwave, Hood Fan
- Bedrooms Total: 3
- Bathrooms Partial: 1
Exterior & Lot Features
- Water Source: Municipal water
- Parking Total: 3
- Parking Features: Carport
- Lot Size Dimensions: 41.77 ft X 108.98 ft
Location & Community
- Common Interest: Freehold
- Community Features: Family Oriented
Utilities & Systems
- Sewer: Municipal sewage system
Tax & Legal Information
- Tax Year: 2024
- Parcel Number: 047000556
- Tax Annual Amount: 3147
- Zoning Description: Residential
Room Dimensions
This listing content provided by REALTOR.ca has
been licensed by REALTOR®
members of The Canadian Real Estate Association
members of The Canadian Real Estate Association

















