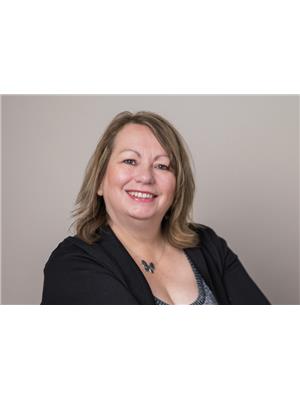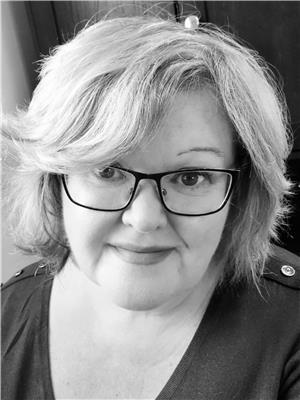136 Winterland Road, Burin Bay Arm
- Bedrooms: 2
- Bathrooms: 1
- Living area: 1716 square feet
- Type: Residential
- Added: 163 days ago
- Updated: 52 days ago
- Last Checked: 9 hours ago
Enjoy the beauty of all nature has to offer in this charming 2 bedroom 1 bath split entry home located in the sought after area of Winterland rd. Beautiful hardwood floors throughout the main floor. Great size living room that is open to the dining room, great for entertaining. There is a patio door that leads out onto a deck that will need to be replaced, but it will be worth it to enjoy that evening glass of wine while listening to the birds. The kitchen has beautiful cabinets with plenty of storage and prep space. The main floor also has the primary bedroom along with a guest room and main bath of the house. Downstairs is a blank canvas but has space for an additional bedroom, as well as a rec room or second family room. The basement is already plumbed for a second bathroom. With a little bit of updating, this will be a fabulous home. Close to the hospital, schools, walking trails and just a short commute to all the amenities that Marystown has to offer. The lot has beautiful mature trees which creates privacy from the neighbors and the road. (id:1945)
powered by

Property DetailsKey information about 136 Winterland Road
Interior FeaturesDiscover the interior design and amenities
Exterior & Lot FeaturesLearn about the exterior and lot specifics of 136 Winterland Road
Location & CommunityUnderstand the neighborhood and community
Utilities & SystemsReview utilities and system installations
Tax & Legal InformationGet tax and legal details applicable to 136 Winterland Road
Room Dimensions

This listing content provided by REALTOR.ca
has
been licensed by REALTOR®
members of The Canadian Real Estate Association
members of The Canadian Real Estate Association
Nearby Listings Stat
Active listings
3
Min Price
$99,500
Max Price
$239,900
Avg Price
$162,967
Days on Market
229 days
Sold listings
0
Min Sold Price
$0
Max Sold Price
$0
Avg Sold Price
$0
Days until Sold
days
Nearby Places
Additional Information about 136 Winterland Road












