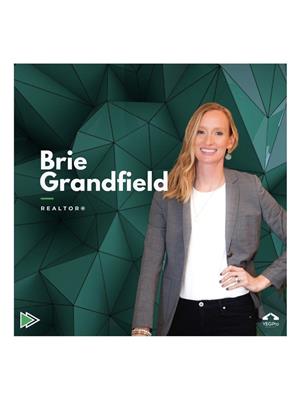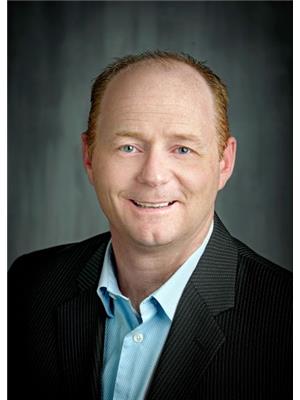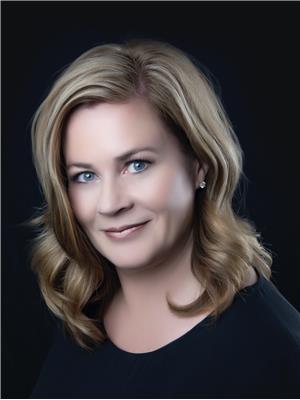6 50408 Range Road 203, Rural Beaver County
- Bedrooms: 4
- Bathrooms: 3
- Living area: 134 square meters
- Type: Residential
- Added: 33 days ago
- Updated: 19 days ago
- Last Checked: 10 hours ago
Welcome to Royal Glenn, nestled on a serene and picturesque 2.45-acre lot, this stunning 4 bed +den, 3 bath home offers the perfect blend of privacy and natural beauty. Surrounded by mature trees and lush greenery, this property feels like a peaceful retreat while still being conveniently location just east of Sherwood park and Edmonton. Step inside to vaulted ceilings, and an open concept layout filled with natural light. The main level features a bright living room, gas fireplace, dining area and a well-appointed kitchen with updated appliances, 3 bedrooms including a primary suite with 4 pc en-suite bath. The lower level offers a cozy family room with updated gas fireplace with stone surround, additional bedroom, den and 3 pc bath - perfect for guests or a home office setup. Recent updates include a new roof (2021), high efficiency furnace (2024) and new HWT(2020). Enjoy a double attached garage, heated and insulated with 220V for all of your toys and tools. This home is a must see! (id:1945)
powered by

Property Details
- Cooling: Central air conditioning
- Heating: Forced air
- Year Built: 2003
- Structure Type: House
- Architectural Style: Bi-level
Interior Features
- Basement: Finished, Full
- Appliances: Washer, Refrigerator, Dishwasher, Dryer, Freezer, Hood Fan, Storage Shed, Garage door opener, Garage door opener remote(s)
- Living Area: 134
- Bedrooms Total: 4
- Fireplaces Total: 1
- Fireplace Features: Gas, Corner
Exterior & Lot Features
- Lot Features: Private setting, Treed
- Lot Size Units: acres
- Parking Total: 4
- Parking Features: Attached Garage, RV, Heated Garage
- Lot Size Dimensions: 2.45
Tax & Legal Information
- Parcel Number: ZZ999999999
Room Dimensions

This listing content provided by REALTOR.ca has
been licensed by REALTOR®
members of The Canadian Real Estate Association
members of The Canadian Real Estate Association













