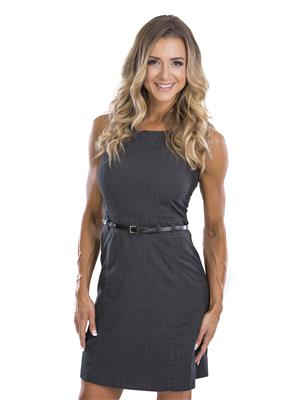189 Snowsell Street N, Kelowna
- Bedrooms: 4
- Bathrooms: 2
- Living area: 2191 square feet
- Type: Residential
- Added: 145 days ago
- Updated: 33 days ago
- Last Checked: 21 hours ago
For more information, please click on Brochure button below. A quaint split level home with 4 bedrooms and 2 bathrooms located in a quiet safe neighborhood with a vineyard view. If you're looking for a modern white house this isn't the one! It has lots of diverse colored walls throughout the rooms with an open concept kitchen to dining room and living room. It comes with a lot of natural wood features as well in cabinetry in the kitchens and bathroom, ceiling beams and accents and natural slats on a couple walls. The house has newer windows, light fixtures, flooring, faucets, toilets and paint on the interior and exterior. There is A/C and central vac, a fireplace, single garage and an enclosed deck that is 350 sqft. As well there is an unregistered suite in half of the basement. The home sits on .22 acre lot with a zeroscaped front yard with several bushes, cedars and flower beds, including a flower waterfall tower. The fully enclosed backyard with a 6ft high fence makes it ideal for pets and small children. It has 4 seperate vegetable gardens, berry bushes and 2 fruit and 2 pine trees and 2 sheds complete the backyard. There is room to park an RV and several other vehicles. There are neighbours on either side but a lovely community garden and dog run backs on to the backyard. Local amenities such as a high and elementary school, parks and walking trails, grocery stores and several varied eating establishments, and transit are within walking distance. (id:1945)
powered by

Property DetailsKey information about 189 Snowsell Street N
- Roof: Asphalt shingle, Unknown
- Cooling: Central air conditioning
- Heating: See remarks
- Stories: 2
- Year Built: 1974
- Structure Type: House
- Exterior Features: Wood, Stucco
Interior FeaturesDiscover the interior design and amenities
- Basement: Remodeled Basement
- Flooring: Laminate, Carpeted, Ceramic Tile, Linoleum, Vinyl
- Appliances: Washer, Refrigerator, Oven - Electric, Water purifier, Dishwasher, Dryer, Hood Fan
- Living Area: 2191
- Bedrooms Total: 4
- Fireplaces Total: 1
- Fireplace Features: Wood, Conventional
Exterior & Lot FeaturesLearn about the exterior and lot specifics of 189 Snowsell Street N
- View: Mountain view, Unknown
- Lot Features: Level lot, Central island
- Water Source: Municipal water, Irrigation District
- Lot Size Units: acres
- Parking Total: 6
- Parking Features: Attached Garage, Rear, RV, Oversize, See Remarks
- Lot Size Dimensions: 0.22
Location & CommunityUnderstand the neighborhood and community
- Common Interest: Freehold
- Street Dir Suffix: North
- Community Features: Family Oriented, Rural Setting, Pets Allowed, Rentals Allowed
Utilities & SystemsReview utilities and system installations
- Sewer: Municipal sewage system
Tax & Legal InformationGet tax and legal details applicable to 189 Snowsell Street N
- Zoning: Residential
- Parcel Number: 006-859-461
- Tax Annual Amount: 3576.85
Additional FeaturesExplore extra features and benefits
- Security Features: Smoke Detector Only
Room Dimensions
| Type | Level | Dimensions |
| Sunroom | Main level | 11'5'' x 24'0'' |
| Laundry room | Basement | 3'0'' x 6'0'' |
| Dining nook | Basement | 5'3'' x 10'3'' |
| Kitchen | Additional Accommodation | 10'3'' x 10'6'' |
| Full bathroom | Additional Accommodation | 7'0'' x 6'5'' |
| Bedroom | Additional Accommodation | 10'5'' x 11'0'' |
| Bedroom | Basement | 12'6'' x 13'3'' |
| Family room | Basement | 12'6'' x 18'0'' |
| Living room | Main level | 13'0'' x 18'6'' |
| Dining room | Main level | 9'0'' x 11'6'' |
| Kitchen | Main level | 11'0'' x 11'6'' |
| 3pc Bathroom | Main level | 7'3'' x 9'6'' |
| Bedroom | Main level | 9'6'' x 11'6'' |
| Primary Bedroom | Main level | 10'3'' x 13'3'' |

This listing content provided by REALTOR.ca
has
been licensed by REALTOR®
members of The Canadian Real Estate Association
members of The Canadian Real Estate Association
Nearby Listings Stat
Active listings
22
Min Price
$425,000
Max Price
$1,699,000
Avg Price
$637,636
Days on Market
123 days
Sold listings
4
Min Sold Price
$501,900
Max Sold Price
$799,900
Avg Sold Price
$627,700
Days until Sold
132 days














