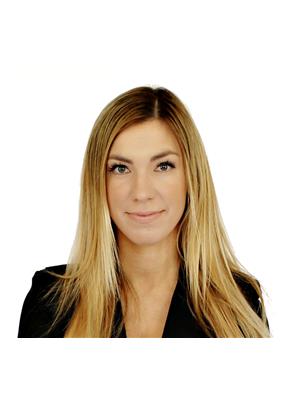34 Clonard Avenue, Winnipeg
- Bedrooms: 7
- Bathrooms: 3
- Living area: 1645 square feet
- Type: Duplex
- Added: 16 days ago
- Updated: 2 days ago
- Last Checked: 1 hours ago
2D//Winnipeg/Welcome to 34 Clonard ave. This rare to find opportunity offers 7 Bedrooms in total, situated on 37 wide lot and offers 4 car parking at the back. The Floor plan has been thoughtfully designed that not only offers Open concept plan on main floor but also offers a Bedroom and a full Bathroom. Moving on to the Basement that offers 3 Bedrooms, 1 full Bathroom, Laundry and a bonus Living room in the basement. Secondary unit on the second floor is designed to accommodate another family and offers 3 Bedrooms, a Bathroom and open concept Living/Dinning/Kitchen. Lots of Windows for natural light and premium finishes not limited to Quartz counters, pot lights, Vinyl plank floor, LED light fixtures and more. For your piece of mind this build comes with 10 year home warranty. Live in one unit and rent the other or add both units to your rental portfolio. This build has potential to bring in approximately $4200 in rent/month and promises a positive cashflow. Deck, Balcony, Parking pad and Landscaping is included. (id:1945)
powered by

Property Details
- Heating: Baseboard heaters, Baseboard heaters, Forced air, Electric, Natural gas
- Stories: 2
- Year Built: 2025
- Structure Type: Duplex
Interior Features
- Flooring: Vinyl
- Living Area: 1645
- Bedrooms Total: 7
Exterior & Lot Features
- Water Source: Municipal water
- Parking Features: Rear
- Lot Size Dimensions: 37 x 100
Location & Community
- Common Interest: Freehold
Utilities & Systems
- Sewer: Municipal sewage system
Tax & Legal Information
- Tax Year: 2024
Room Dimensions
This listing content provided by REALTOR.ca has
been licensed by REALTOR®
members of The Canadian Real Estate Association
members of The Canadian Real Estate Association

















