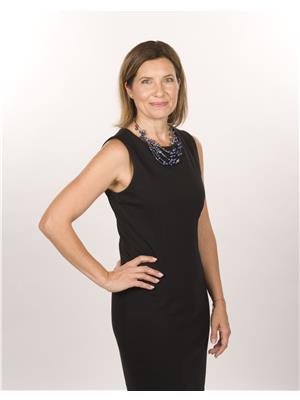787 Shadeland Avenue, Burlington
- Bedrooms: 4
- Bathrooms: 2
- Living area: 1476 square feet
- Type: Residential
- Added: 7 days ago
- Updated: 3 days ago
- Last Checked: 19 hours ago
This spectacular 3+1 bedroom, 2 bath bungalow couldn’t be in a better location, situated on a premium street in Aldershot, with a professionally landscaped yard featuring in-ground lighting, stone steps leading you to an amazing ravine lot, and a sprinkler system, creating a serene sanctuary. With RBG and Lasalle Park within walking distance, easy highway access, and only a 5-minute drive to the GO Station, convenience is at your doorstep. The home boasts bright, spacious rooms with beautiful engineered hardwood floors throughout the main level, and the open concept living area with a gas fireplace is perfect for entertaining. The gorgeous, updated kitchen includes quartz countertops, stainless steel appliances, a gas stove, built-in microwave, and wine cooler. For added convenience, there is a main floor laundry with inside entry to the garage. The beautifully finished basement offers an oversized rec room with pot lights, a cozy fireplace, a fourth bedroom, and a bonus room/office with a walkout to the yard. This home is a perfect combination of style and function, close to all amenities. (id:1945)
powered by

Property Details
- Cooling: Central air conditioning
- Heating: Forced air, Natural gas
- Stories: 1
- Year Built: 1955
- Structure Type: House
- Exterior Features: Brick
- Foundation Details: Block
- Architectural Style: Bungalow
Interior Features
- Basement: Finished, Full
- Appliances: Washer, Refrigerator, Gas stove(s), Dishwasher, Wine Fridge, Dryer, Window Coverings, Microwave Built-in
- Living Area: 1476
- Bedrooms Total: 4
- Fireplaces Total: 2
- Fireplace Features: Electric, Other - See remarks
- Above Grade Finished Area: 1476
- Above Grade Finished Area Units: square feet
- Above Grade Finished Area Source: Other
Exterior & Lot Features
- Lot Features: Ravine, Paved driveway, Automatic Garage Door Opener
- Water Source: Municipal water
- Parking Total: 4
- Parking Features: Attached Garage
Location & Community
- Directions: North Shore Blvd E to Shadeland Ave.
- Common Interest: Freehold
- Subdivision Name: 303 - Aldershot South
Utilities & Systems
- Sewer: Municipal sewage system
- Utilities: Natural Gas, Electricity
Tax & Legal Information
- Tax Annual Amount: 9025.44
- Zoning Description: R2.1
Room Dimensions
This listing content provided by REALTOR.ca has
been licensed by REALTOR®
members of The Canadian Real Estate Association
members of The Canadian Real Estate Association

















