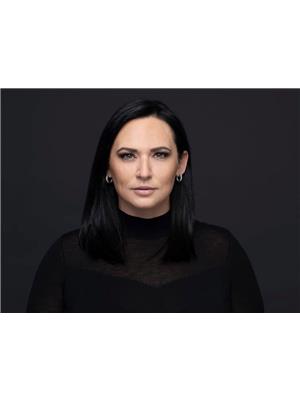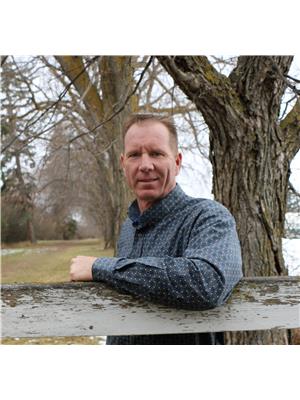60 Thorkman Avenue, Red Deer
- Bedrooms: 4
- Bathrooms: 3
- Living area: 1222 square feet
- Type: Residential
- Added: 78 days ago
- Updated: 68 days ago
- Last Checked: 3 hours ago
IMMEDIATE POSSESSION IS AVAILABLE! Brand new fully finished (WITH 2444 SQ. FT OF DEVELOPED LIVING SPACE) 4 bedroom 3 bathroom bi-level with large 23 x 25 attached garage in highly desirable Timberlands subdivision ( Backing onto a trial and siding onto a green space). With close proximity to shopping, schools, Canyon Ski Gill, Riverbend golf course, walking trail and all services, you'll love this location. You don't have to worry abut finishing the basement later...this home is TURN KEY! Upstairs you will find an open kitchen/living room/dining room floor plan with luxury vinyl plan throughout the main areas and carpet in the bedrooms. The kitchen has a large centre island finished in quartz and highlighted with stainless steel appliances. The is a good size west facing rear deck located just off the kitchen with aluminum railing and gas line for barbecue. The living room/dining room are are ample in size with an abundance of natural light and will be great for entertaining. The primary bedroom bedroom is located on the main floor with a large walk in closet and a 4 piece ensuite with custom shower and his/hers sinks. You'll love the convenience of the main floor laundry room complete with washer/dryer. A 4 piece main bathroom and another bedroom complete the main floor. You'll be impressed with the size of the Family room in the lower level. The large windows make this space truly enjoyable-along with the wet bar and Napoleon electric fireplace. There are two additional bedrooms and a 4 piece bathroom to complete the space. The family room flooring is finished in luxury vinyl plank and the bedrooms in carpet. Other great features include rouged in underSlab heat in the lower level, roughed in central vac, fully fenced rear yard, roughed in for heat in garage, 10 year new home warranty, front sod and rear, poured concrete front driveway. You won't want to miss this exception home! "NEW HOME ADVANTAGE"-10 YEAR NEW HOME WARRANTY, ENERGY EFFICIENT HOME WITH SPRAY FO AM INSULATION, HIGH EFFICIENCY APPLIANCES, ZERO MAINTENACE EXTERIOR-NEW SAVES MONEY! (id:1945)
powered by

Show More Details and Features
Property DetailsKey information about 60 Thorkman Avenue
Interior FeaturesDiscover the interior design and amenities
Exterior & Lot FeaturesLearn about the exterior and lot specifics of 60 Thorkman Avenue
Location & CommunityUnderstand the neighborhood and community
Utilities & SystemsReview utilities and system installations
Tax & Legal InformationGet tax and legal details applicable to 60 Thorkman Avenue
Room Dimensions

This listing content provided by REALTOR.ca has
been licensed by REALTOR®
members of The Canadian Real Estate Association
members of The Canadian Real Estate Association
Nearby Listings Stat
Nearby Places
Additional Information about 60 Thorkman Avenue















