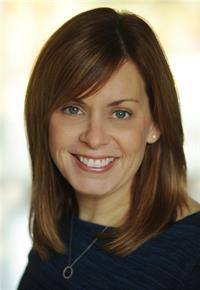37 Floyd Street, Kitchener
- Bedrooms: 3
- Bathrooms: 2
- Living area: 2196.17 square feet
- Type: Residential
- Added: 2 days ago
- Updated: 28 minutes ago
- Last Checked: 10 minutes ago
This Charming backsplit has a great curb appeal and is much larger than it appears!! The long driveway leads to a detached garage.... the perfect space for a car enthusiast or to work on your projects. As you step inside you'll notice the gorgeous wood floors found on the main level. The living room has a huge window and is open to the dining room giving you a sought after layout to entertain. The bright kitchen is very functional and includes tons of cabinetry and an eat in breakfast area with seating. The massive primary bedroom is located in its own wing with 2 large closets and its own ensuite bathroom. Upstairs, you will find 2 more bedrooms. Downstairs is a huge bright and open family room with fireplace. 2 additional rooms are also found on this lower level. With tons of windows and a side entrance this would work well for someone looking to set up an in-law suite or basement apartment. The R2A zoning is also a huge bonus! The backyard is beautifully landscaped giving a great place to relax, entertain or let kids play. Bonus features include the metal roof with 50 year warranty, water softener 2024, reverse osmosis 2024, furnace 2021, garage main door and window 2024. The location cant be beat... its just a few doors down from from the popular Breithaupt Community center. Walk to Uptown Waterloo Shops & Restaurants, Public transit and quick highway access. (id:1945)
powered by

Property Details
- Cooling: Central air conditioning
- Heating: Forced air, Natural gas
- Structure Type: House
- Exterior Features: Concrete, Brick
Interior Features
- Basement: Finished, Full
- Appliances: Washer, Refrigerator, Dishwasher, Stove, Dryer, Hood Fan, Window Coverings, Garage door opener
- Living Area: 2196.17
- Bedrooms Total: 3
- Above Grade Finished Area: 1243.39
- Below Grade Finished Area: 952.78
- Above Grade Finished Area Units: square feet
- Below Grade Finished Area Units: square feet
- Above Grade Finished Area Source: Other
- Below Grade Finished Area Source: Other
Exterior & Lot Features
- Lot Features: Automatic Garage Door Opener
- Water Source: Municipal water
- Parking Total: 4
- Parking Features: Detached Garage
Location & Community
- Directions: Margaret Ave, Fairfield Ave, Floyd St
- Common Interest: Freehold
- Subdivision Name: 114 - Uptown Waterloo/North Ward
Utilities & Systems
- Sewer: Municipal sewage system
Tax & Legal Information
- Tax Annual Amount: 4645.82
- Zoning Description: R2A
Room Dimensions
This listing content provided by REALTOR.ca has
been licensed by REALTOR®
members of The Canadian Real Estate Association
members of The Canadian Real Estate Association












