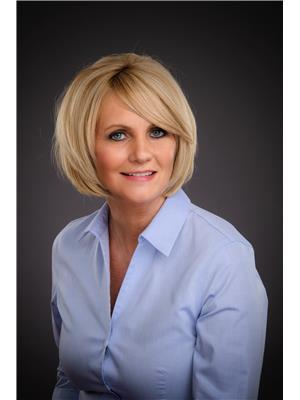589 Brenda Crescent, Tecumseh
- Bedrooms: 5
- Bathrooms: 4
- Living area: 4220 square feet
- Type: Residential
- Added: 7 days ago
- Updated: 1 days ago
- Last Checked: 18 hours ago
This exceptional home offers an unparalleled lifestyle, nestled on a tranquil cul-de-sac adjacent to the newly updated LaCasse Park in Tecumseh, featuring brand-new pickleball courts & walking trails. The meticulously maintained, sprawling floor plan is adorned with natural light & neutral tones, showcasing soaring ceilings & floor-to-ceiling windows that enhance the sense of space & elegance. This residence boasts 4+ bedrooms, including a spacious primary suite w/ensuite & private walkout, 4 full baths, & 3 fireplaces. The fully finished lower level offers convenient access from the garage, making it perfect for hosting gatherings.The private rear yard, w/ 2 decks, provides a serene escape, while the lovely covered front porch adds to the charm. Just minutes from EC Row, this expansive home is designed for those who appreciate quality, comfort, and attention to detail in an enviable setting. (id:1945)
powered by

Property Details
- Cooling: Central air conditioning
- Heating: Forced air, Natural gas, Furnace
- Stories: 2
- Year Built: 1992
- Structure Type: House
- Exterior Features: Brick, Aluminum/Vinyl
- Foundation Details: Block
Interior Features
- Flooring: Hardwood, Carpeted, Ceramic/Porcelain
- Appliances: Washer, Refrigerator, Dishwasher, Stove, Dryer
- Living Area: 4220
- Bedrooms Total: 5
- Fireplaces Total: 1
- Fireplace Features: Gas, Direct vent
- Above Grade Finished Area: 4220
- Above Grade Finished Area Units: square feet
Exterior & Lot Features
- Lot Features: Cul-de-sac, Double width or more driveway, Front Driveway
- Parking Features: Garage, Inside Entry
- Lot Size Dimensions: 64.83X110.04
Location & Community
- Common Interest: Freehold
Tax & Legal Information
- Tax Year: 2024
- Zoning Description: RES
Room Dimensions
This listing content provided by REALTOR.ca has
been licensed by REALTOR®
members of The Canadian Real Estate Association
members of The Canadian Real Estate Association
















