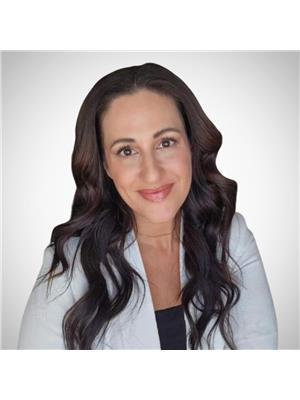311 Echo Ridge Road, Kearney
- Bedrooms: 5
- Bathrooms: 3
- Living area: 2760 square feet
- Type: Residential
- Added: 90 days ago
- Updated: 2 days ago
- Last Checked: 8 hours ago
You don't need to sacrifice luxury to live in a peaceful outdoor paradise. This custom-built 3+ bedroom home has almost 6000 sq. ft. of living space. It allows you to watch the sunrise and tan from its 8 x 50 foot side deck, or enjoy the sunsets relaxing on its 10 x 60 foot covered rear deck. Its footings are completely tied to the bedrock, with over 50 loads of bedrock having been removed allowing for a complete above-grade walkout basement. The 14-inch ICF basement foundation (10 inches of concrete) is above standard, with 200-amp hydro service. The main floor walls are insulated with spray foam, the ceilings throughout are at R70. The house exterior is wrapped with 2-inch silver board insulation. The garage, also completely insulated, has 2 oversized doors and separate subpanel. The water supply is a drilled well, 400 feet deep, installed with an even pressure system. The home has been hardwired for an alarm system with IP camera system throughout the property. Bell Hi speed Inline or Star Link for internet, with solid cell service. The driveway is prewired for lighting. The property sits on the last main road before Kearney's access to Algonquin Park, which is also accessible from 3 different lakes in Kearney. Minutes away from lakes with community boat launch, fishing, swimming and on snowmobiling trail 'D'. Regattas, dog sledding races, a Lobsterfest and the usual activities outdoor enthusiasts live for. Kearney is 20 mins away from Huntsville (id:1945)
powered by

Property Details
- Cooling: Central air conditioning
- Heating: Forced air, Propane
- Stories: 1
- Structure Type: House
- Exterior Features: Stone, Aluminum siding
- Foundation Details: Poured Concrete
- Architectural Style: Bungalow
Interior Features
- Basement: Partially finished, Walk out, N/A
- Appliances: Washer, Refrigerator, Dishwasher, Stove, Oven, Dryer, Microwave, Freezer, Oven - Built-In, Garage door opener remote(s), Water Heater
- Bedrooms Total: 5
- Fireplaces Total: 1
- Fireplace Features: Woodstove
Exterior & Lot Features
- Lot Features: Carpet Free, Sauna
- Parking Total: 12
- Parking Features: Attached Garage
- Lot Size Dimensions: 245.2 x 206.3 FT
Location & Community
- Directions: South off Rain Lake Rd.
- Common Interest: Freehold
Utilities & Systems
- Sewer: Septic System
Tax & Legal Information
- Tax Year: 2024
Room Dimensions
This listing content provided by REALTOR.ca has
been licensed by REALTOR®
members of The Canadian Real Estate Association
members of The Canadian Real Estate Association















