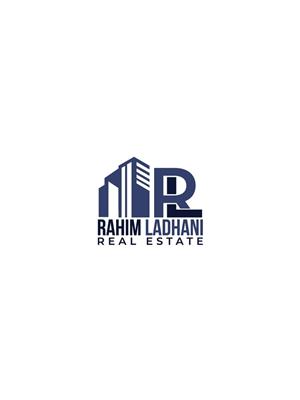4978 196 B Street, Langley
- Bedrooms: 4
- Bathrooms: 3
- Living area: 2293 square feet
- Type: Residential
- Added: 7 days ago
- Updated: 5 days ago
- Last Checked: 8 hours ago
Located on a peaceful no-through street by High Knoll Park, this beautifully updated 3-bed, 3-bath home boasts 2,293 sq. ft. of living space on a 7,211 sq. ft. lot. The open-concept design features high-end laminate flooring, two fireplaces, and a newer furnace. The spacious primary suite includes a luxurious ensuite, brand-new carpets, and a walk-in closet. The modern kitchen offers ample storage, while the bathrooms are tastefully updated. Enjoy the large covered deck and patio in the generous outdoor space. The home also includes a metal roof, double garage, and mudroom for added convenience. Amazing location and close to everything! (id:1945)
powered by

Property DetailsKey information about 4978 196 B Street
- Heating: Forced air, Natural gas
- Year Built: 1980
- Structure Type: House
- Architectural Style: 2 Level
Interior FeaturesDiscover the interior design and amenities
- Basement: None
- Appliances: Washer, Refrigerator, Central Vacuum, Dishwasher, Stove, Dryer, Garage door opener
- Living Area: 2293
- Bedrooms Total: 4
- Fireplaces Total: 2
Exterior & Lot FeaturesLearn about the exterior and lot specifics of 4978 196 B Street
- Water Source: Municipal water
- Lot Size Units: square feet
- Parking Total: 4
- Parking Features: Garage
- Building Features: Storage - Locker, Laundry - In Suite
- Lot Size Dimensions: 7211
Location & CommunityUnderstand the neighborhood and community
- Common Interest: Freehold
Utilities & SystemsReview utilities and system installations
- Sewer: Sanitary sewer
- Utilities: Water, Natural Gas, Electricity
Tax & Legal InformationGet tax and legal details applicable to 4978 196 B Street
- Tax Year: 2024
- Tax Annual Amount: 5593.61

This listing content provided by REALTOR.ca
has
been licensed by REALTOR®
members of The Canadian Real Estate Association
members of The Canadian Real Estate Association
Nearby Listings Stat
Active listings
47
Min Price
$649,000
Max Price
$2,999,000
Avg Price
$1,301,518
Days on Market
62 days
Sold listings
12
Min Sold Price
$749,000
Max Sold Price
$1,525,000
Avg Sold Price
$1,064,141
Days until Sold
51 days
Nearby Places
Additional Information about 4978 196 B Street

















































