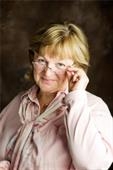1875 St Ann St, Oak Bay
- Bedrooms: 4
- Bathrooms: 2
- Living area: 2860 square feet
- Type: Residential
- Added: 22 days ago
- Updated: 12 days ago
- Last Checked: 1 hours ago
Welcome to 1875 St Ann Street, a beautifully maintained 4-bed, 2-bath family home situated on a charming street in the highly sought-after Oak Bay neighbourhood. Just a short stroll from Oak Bay Ave, scenic parks, top-tier public and private schools, and two exclusive golf courses, this home is perfectly positioned for convenience and lifestyle. Inside, you'll find the timeless charm of oak and fir hardwood floors, vintage hardware, and elegant coved ceilings. The bright East-facing yard is a true gem, soaking in endless sunshine during the summer months—ideal for gardening, outdoor dining, or simply enjoying the peaceful surroundings. Whether you're looking to move in right away or bring your creative ideas to make this house your forever home, this cute home offers a rare opportunity to live in one of Victoria's most desirable communities. Don't miss out on this exceptional property. (id:1945)
powered by

Property Details
- Cooling: See Remarks
- Heating: Hot Water
- Year Built: 1932
- Structure Type: House
Interior Features
- Living Area: 2860
- Bedrooms Total: 4
- Fireplaces Total: 1
- Above Grade Finished Area: 2673
- Above Grade Finished Area Units: square feet
Exterior & Lot Features
- Lot Features: Other
- Lot Size Units: square feet
- Parking Total: 1
- Lot Size Dimensions: 5980
Location & Community
- Common Interest: Freehold
Tax & Legal Information
- Tax Lot: 9
- Zoning: Residential
- Tax Block: 1
- Parcel Number: 007-547-498
- Tax Annual Amount: 6043.1
Room Dimensions
This listing content provided by REALTOR.ca has
been licensed by REALTOR®
members of The Canadian Real Estate Association
members of The Canadian Real Estate Association

















