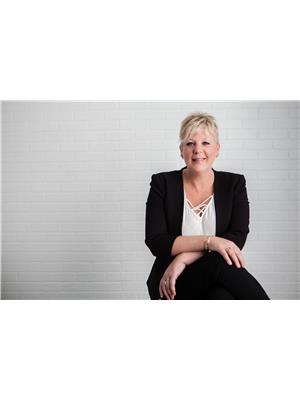727 8th Street, Brandon
- Bedrooms: 3
- Bathrooms: 1
- Living area: 1236 square feet
- Type: Residential
- Added: 52 days ago
- Updated: 28 days ago
- Last Checked: 14 hours ago
C20//Brandon/Cute, Charming, and Updated!Step inside this delightful 1.5 story home that is full of surprises, starting with its airy open floor plan, high ceilings, and stylish newer kitchen featuring an island that s perfect for gathering around. The updated laminate and tile floors add a fresh, modern touch.On the main floor, you ll find two cozy bedrooms, a bright 4-piece bathroom, and a laundry area tucked conveniently where you need it most. Head upstairs to a versatile flex space imagine it as your dream bedroom, a playful kids' zone, a cozy family retreat, or your perfect home office! Outside, the fully fenced yard is ready for fun with a patio and hot tub ideal for relaxing or entertaining! With a location close to schools and shopping, this home is as convenient as it is charming. Don't miss your chance to fall in love come see it today! (id:1945)
powered by

Property DetailsKey information about 727 8th Street
Interior FeaturesDiscover the interior design and amenities
Exterior & Lot FeaturesLearn about the exterior and lot specifics of 727 8th Street
Location & CommunityUnderstand the neighborhood and community
Utilities & SystemsReview utilities and system installations
Tax & Legal InformationGet tax and legal details applicable to 727 8th Street
Additional FeaturesExplore extra features and benefits

This listing content provided by REALTOR.ca
has
been licensed by REALTOR®
members of The Canadian Real Estate Association
members of The Canadian Real Estate Association
Nearby Listings Stat
Active listings
9
Min Price
$139,000
Max Price
$312,000
Avg Price
$197,317
Days on Market
75 days
Sold listings
7
Min Sold Price
$139,900
Max Sold Price
$249,900
Avg Sold Price
$192,771
Days until Sold
91 days
Additional Information about 727 8th Street












