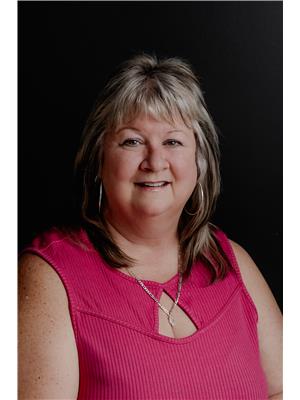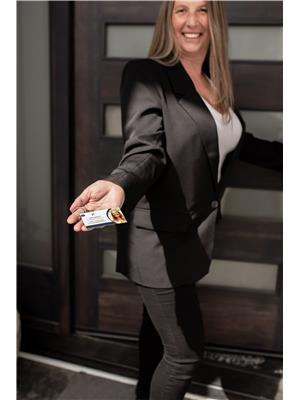7430 Crowfoot Drive, North Shuswap
- Bedrooms: 4
- Bathrooms: 2
- Living area: 2038 square feet
- Type: Residential
- Added: 24 days ago
- Updated: 14 days ago
- Last Checked: 17 hours ago
PRICED TO SELL!!! Beautifully renovated in 2022 ... This 4 bedroom family home boasts a new kitchen, s/s appliances, vinyl plank flooring, paint, trims, baseboards,lighting, & lovely bathrooms. Great for entertaining there is a sliding door out onto a new sundeck that overlooks the treed property & a firepit to roast marshmallows on those spring, summer & fall nights. An option of purchasing the property directly below would give you another driveway as well as a better view with a few trees removed ... Come and see for yourself (id:1945)
powered by

Property DetailsKey information about 7430 Crowfoot Drive
- Roof: Steel, Unknown
- Heating: Heat Pump, Forced air
- Year Built: 1991
- Structure Type: House
- Exterior Features: Vinyl siding
- Architectural Style: Ranch
- Bedrooms: 4
- Renovation Year: 2022
Interior FeaturesDiscover the interior design and amenities
- Basement: Full
- Flooring: Vinyl plank flooring
- Appliances: Stainless steel appliances
- Living Area: 2038
- Bedrooms Total: 4
- Bathrooms Partial: 1
- Kitchen: New kitchen
- Paint: New paint
- Trims: New trims
- Baseboards: New baseboards
- Lighting: New lighting
- Bathrooms: Lovely bathrooms
Exterior & Lot FeaturesLearn about the exterior and lot specifics of 7430 Crowfoot Drive
- Lot Features: Cul-de-sac, Private setting, Sloping
- Water Source: Community Water User's Utility
- Lot Size Units: acres
- Parking Total: 4
- Road Surface Type: Cul de sac
- Lot Size Dimensions: 0.26
- Sundeck: New sundeck
- View: Overlooks treed property
- Firepit: Firepit for roasting marshmallows
- Additional Property Option: Option to purchase adjacent property for better view
Location & CommunityUnderstand the neighborhood and community
- Common Interest: Freehold
- Community Features: Rural Setting
Tax & Legal InformationGet tax and legal details applicable to 7430 Crowfoot Drive
- Zoning: Unknown
- Parcel Number: 004-592-557
- Tax Annual Amount: 2145
Additional FeaturesExplore extra features and benefits
- Great For Entertaining: Sliding door out onto sundeck
Room Dimensions

This listing content provided by REALTOR.ca
has
been licensed by REALTOR®
members of The Canadian Real Estate Association
members of The Canadian Real Estate Association
Nearby Listings Stat
Active listings
2
Min Price
$499,800
Max Price
$568,800
Avg Price
$534,300
Days on Market
23 days
Sold listings
0
Min Sold Price
$0
Max Sold Price
$0
Avg Sold Price
$0
Days until Sold
days
Nearby Places
Additional Information about 7430 Crowfoot Drive









































