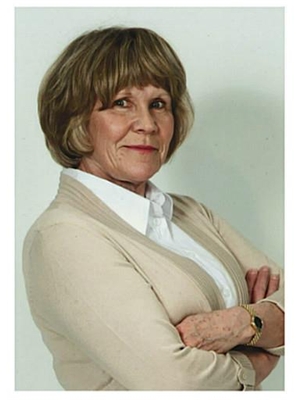281 Brigadoon Drive, Hamilton
- Bedrooms: 4
- Bathrooms: 4
- Living area: 2425 square feet
- Type: Residential
- Added: 63 days ago
- Updated: 7 hours ago
- Last Checked: 13 minutes ago
Welcome to 281 Brigadoon Drive, located in the family friendly, sought-after Gourley neighbourhood on Hamilton’s West Mountain. This two-storey, four bedroom, three and a half bathroom home has over 2400 square feet with finished lower-level. In an unbeatable location, this home is just a short walk to Gourley Park, James MacDonald Public School, and so close to all amenities and highway access. The property has been extensively landscaped front to back and sits on one of the largest pie-shaped lots in the area. The home itself has a functional layout, with open concept spaces. The family room features a custom built-in entertainment unit complete with gas fireplace and bookshelves. The spacious eat-in kitchen has all the storage you need, plus a walkout to the backyard oasis. Upstairs, the bedrooms are generous in size. The primary bedroom features a large bay window with built-in bench, four-piece ensuite offering his and hers sinks and a walk-in closet with a custom closet organizer. The lower level has been recently finished with a rec room, storage space and features large windows with lots of natural light. Find lush gardens, a small courtyard with patterned concrete, a hot tub, outdoor kitchen, pergola complete with a TV/lounge area, workshop and firepit area - the ultimate low maintenance yard. An amazing package, this won’t last long. Don’t be TOO LATE*! *REG TM. RSA. (id:1945)
powered by

Show
More Details and Features
Property DetailsKey information about 281 Brigadoon Drive
- Heating: Forced air, Natural gas
- Stories: 2
- Year Built: 2007
- Structure Type: House
- Exterior Features: Brick, Aluminum siding, Metal
- Foundation Details: Poured Concrete
- Architectural Style: 2 Level
Interior FeaturesDiscover the interior design and amenities
- Basement: Finished, Full
- Appliances: Central Vacuum
- Living Area: 2425
- Bedrooms Total: 4
- Bathrooms Partial: 1
- Above Grade Finished Area: 2425
- Above Grade Finished Area Units: square feet
- Above Grade Finished Area Source: Other
Exterior & Lot FeaturesLearn about the exterior and lot specifics of 281 Brigadoon Drive
- Lot Features: Paved driveway
- Water Source: Municipal water
- Parking Total: 4
- Parking Features: Attached Garage
Location & CommunityUnderstand the neighborhood and community
- Directions: Garth St to Garrow Dr to Brigadoon Dr
- Common Interest: Freehold
- Subdivision Name: 165 - Gourley/Kernighan
Utilities & SystemsReview utilities and system installations
- Sewer: Municipal sewage system
Tax & Legal InformationGet tax and legal details applicable to 281 Brigadoon Drive
- Tax Annual Amount: 7247.7
Room Dimensions

This listing content provided by REALTOR.ca
has
been licensed by REALTOR®
members of The Canadian Real Estate Association
members of The Canadian Real Estate Association
Nearby Listings Stat
Active listings
20
Min Price
$599,000
Max Price
$1,999,900
Avg Price
$1,032,510
Days on Market
43 days
Sold listings
10
Min Sold Price
$769,900
Max Sold Price
$1,299,999
Avg Sold Price
$1,044,520
Days until Sold
50 days
Additional Information about 281 Brigadoon Drive















































