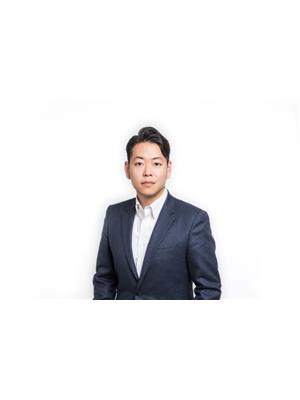618 Ne 9205 Yonge Street, Richmond Hill
- Bedrooms: 2
- Bathrooms: 1
- Type: Apartment
- Added: 7 days ago
- Updated: 7 days ago
- Last Checked: 10 hours ago
Welcome To The Perfect Starter Home In The Luxury Beverly Hills Resort Residences Right In The Heart Of Richmond Hill*Approximately 600 Sqft, Bright & Spacious 1 Bdrm + Den Offers Natural Sunshine With Large Windows*9' Ceiling & Quartz Countertop, Modern Kitchen, Premium Appliances, Large Island & Very Functional Layout*Den Can Be Used As Office or 2nd Bedroom*24 Hr Concierge, Indoor/Outdoor Pool, Lounge Area, Large Party Room, Sauna, Gym, Media Room, Jacuzzi*Close To Hillcrest Mall, Public Transit, Schools, Library, Hwy 7 & 407
powered by

Property DetailsKey information about 618 Ne 9205 Yonge Street
Interior FeaturesDiscover the interior design and amenities
Exterior & Lot FeaturesLearn about the exterior and lot specifics of 618 Ne 9205 Yonge Street
Location & CommunityUnderstand the neighborhood and community
Property Management & AssociationFind out management and association details
Tax & Legal InformationGet tax and legal details applicable to 618 Ne 9205 Yonge Street
Room Dimensions

This listing content provided by REALTOR.ca
has
been licensed by REALTOR®
members of The Canadian Real Estate Association
members of The Canadian Real Estate Association
Nearby Listings Stat
Active listings
39
Min Price
$498,000
Max Price
$4,500,000
Avg Price
$772,460
Days on Market
43 days
Sold listings
16
Min Sold Price
$479,000
Max Sold Price
$635,000
Avg Sold Price
$569,237
Days until Sold
44 days














