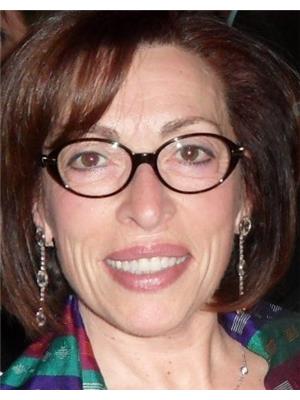16 Hilltop Drive, Caledon
- Bedrooms: 5
- Bathrooms: 5
- Type: Residential
- Added: 20 days ago
- Updated: 19 days ago
- Last Checked: 12 days ago
Discover the perfect blend of elegance and functionality in this stunning custom-built stone home. Ideally situated in the sought-after community of Caledon East. Boasting 4+1 bdrms 5 bthrms, this residence offers a sophisticated lifestyle with modern comforts. This home features a beautifully crafted stone facade, combining classic charm with durability and an inviting presence. The heart of the home is a chef's dream, featuring a large gourmet kitchen with top-of-the-line appliances, custom cabinetry, and an expansive island, perfect for cooking, entertaining, and casual dining. Spacious Living Areas. Enjoy an open-concept design with generous living spaces, including a cozy family room elegant dining area, designed for both comfort &style.4 luxurious spacious bdrms plus an additional bonus room. There is ample space for relaxation and privacy. The main floor master suite is a luxurious retreat, complete with a spa-like en-suite bathroom and a walk-in closet. Beautifully finished basement adds valuable living space, offering a versatile area that can be customized to fit your needs, whether its a home theater, game room, or gym. Dive into relaxation with the newly installed inground pool, providing a private oasis for summer enjoyment and outdoor gatherings. Enhance your outdoor experience with the stylish custom cabana, perfect for lounging, entertaining, and enjoying meals by the pool. No need for cottage with this backyard oasis. The home features five tastefully designed bathrooms, each equipped with high-end fixtures and finishes to ensure comfort and convenience. Nestled in the desirable Caledon East area, you'll enjoy a serene setting with easy access to local amenities, parks, and top-rated schools. This exceptional custom stone home offers unparalleled luxury and modern convenience. Experience the ultimate in sophisticated living schedule your private tour today and make this dream home yours. (id:1945)
powered by

Property Details
- Cooling: Central air conditioning
- Heating: Forced air, Natural gas
- Stories: 2
- Structure Type: House
- Exterior Features: Stone
- Foundation Details: Stone
Interior Features
- Basement: Finished, N/A
- Flooring: Hardwood
- Appliances: Washer, Refrigerator, Dishwasher, Stove, Dryer
- Bedrooms Total: 5
- Bathrooms Partial: 1
Exterior & Lot Features
- Lot Features: Conservation/green belt
- Water Source: Municipal water
- Parking Total: 8
- Pool Features: Inground pool
- Parking Features: Attached Garage
- Building Features: Fireplace(s)
- Lot Size Dimensions: 65.62 x 149.33 FT
Location & Community
- Directions: Airport & Jean
- Common Interest: Freehold
- Community Features: Community Centre
Utilities & Systems
- Sewer: Sanitary sewer
- Utilities: Sewer, Cable
Tax & Legal Information
- Tax Annual Amount: 86095.22
Room Dimensions
This listing content provided by REALTOR.ca has
been licensed by REALTOR®
members of The Canadian Real Estate Association
members of The Canadian Real Estate Association












