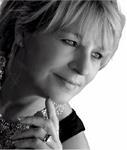838 Regulus Ridge, Ottawa
- Bedrooms: 3
- Bathrooms: 3
- Type: Residential
- Added: 46 days ago
- Updated: 11 days ago
- Last Checked: 19 hours ago
This stunning residence offers an ideal fusion of elegance, functionality, and comfort. With its spacious layout and thoughtful design, this home presents a truly exceptional living experience. As you step inside, you'll be greeted by a grand foyer. The main floor seamlessly blends a sophisticated living and dining area, creating an inviting space for entertaining family and friends. The open kitchen, a true centerpiece of this home, boasts modern appliances and a stylish design that will inspire your culinary endeavors. On the second floor, you'll find a haven of tranquility and relaxation. The three generously sized bedrooms provide ample space for your family's comfort. The primary bedroom, with its luxurious en-suite bathroom, offers a private retreat where you can unwind and rejuvenate after a long day. Additionally, there is a versatile loft area, perfect for a home office, providing you with a flexible space to meet your unique needs. Possession: Oct 8th, 2024 (id:1945)
Property DetailsKey information about 838 Regulus Ridge
- Cooling: Central air conditioning
- Heating: Forced air, Natural gas
- Stories: 2
- Year Built: 2020
- Structure Type: House
- Exterior Features: Brick, Siding
Interior FeaturesDiscover the interior design and amenities
- Basement: Unfinished, Full
- Flooring: Hardwood, Ceramic, Wall-to-wall carpet
- Appliances: Washer, Refrigerator, Dishwasher, Stove, Dryer, Hood Fan
- Bedrooms Total: 3
- Fireplaces Total: 1
- Bathrooms Partial: 1
Exterior & Lot FeaturesLearn about the exterior and lot specifics of 838 Regulus Ridge
- Water Source: Municipal water
- Parking Total: 4
- Parking Features: Attached Garage
- Building Features: Laundry - In Suite
- Lot Size Dimensions: 36.77 ft X 88.59 ft
Location & CommunityUnderstand the neighborhood and community
- Common Interest: Freehold
Business & Leasing InformationCheck business and leasing options available at 838 Regulus Ridge
- Total Actual Rent: 2995
- Lease Amount Frequency: Monthly
Utilities & SystemsReview utilities and system installations
- Sewer: Municipal sewage system
Tax & Legal InformationGet tax and legal details applicable to 838 Regulus Ridge
- Parcel Number: 045953240
- Zoning Description: residential
Room Dimensions

This listing content provided by REALTOR.ca
has
been licensed by REALTOR®
members of The Canadian Real Estate Association
members of The Canadian Real Estate Association
Nearby Listings Stat
Active listings
8
Min Price
$2,395
Max Price
$7,000
Avg Price
$4,636
Days on Market
60 days
Sold listings
8
Min Sold Price
$2,875
Max Sold Price
$7,400
Avg Sold Price
$4,214
Days until Sold
82 days
Nearby Places
Additional Information about 838 Regulus Ridge








































