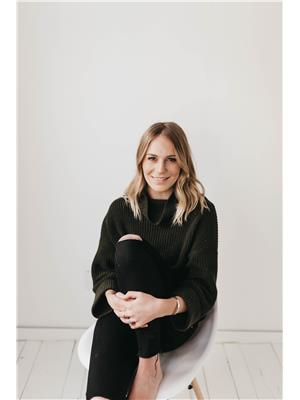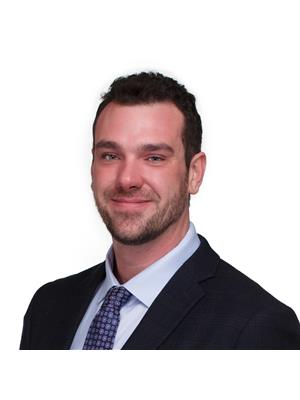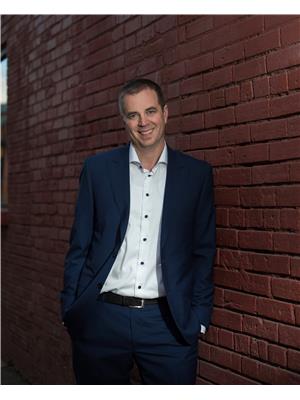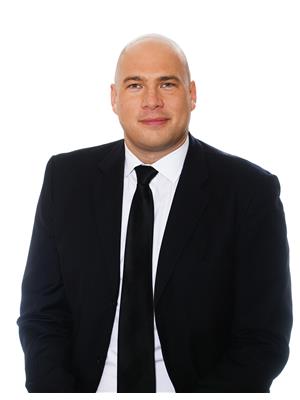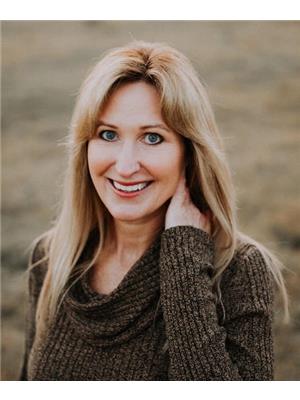852 Renfrew Ave, Kamloops
- Bedrooms: 5
- Bathrooms: 3
- Living area: 1954 square feet
- Type: Residential
- Added: 22 days ago
- Updated: 21 days ago
- Last Checked: 19 hours ago
Welcome to your new home in the heart of the North Shore. This 5 bedroom 2.5 bath home with suite, detached shop and inviting 16x32 inground pool is ready for new owners. The bright main level boasts 3 generous bedrooms, a well-appointed bathroom, an oversized living room perfect for entertaining, a dining room, and a kitchen that seamlessly connects to the backyard through a covered patio, ideal for alfresco dining and outdoor gatherings. Downstairs, the basement features its own kitchen and 2 additional bedrooms, offering flexibility and privacy, with separate access for added convenience. Major upgrades include HWT July 2024, 200 amp service, a/c, sewer/waterline and pool liner, pump and filter. Situated on a spacious corner lot, this property is conveniently located close to schools, shopping centres, and a variety of amenities. Schedule your viewing today and envision the endless possibilities that await in this North Shore gem. (id:1945)
powered by

Property Details
- Cooling: Central air conditioning
- Heating: Forced air, Natural gas, Furnace
- Structure Type: House
- Architectural Style: Ranch
- Construction Materials: Wood frame
Interior Features
- Appliances: Refrigerator, Dishwasher, Stove, Microwave, Window Coverings, Washer & Dryer
- Living Area: 1954
- Bedrooms Total: 5
- Fireplaces Total: 1
- Fireplace Features: Wood, Conventional
Exterior & Lot Features
- Lot Features: Central location
- Lot Size Units: square feet
- Pool Features: Inground pool
- Parking Features: Detached Garage, Open, RV
- Lot Size Dimensions: 7583
Location & Community
- Common Interest: Freehold
Tax & Legal Information
- Parcel Number: 002-073-358
- Tax Annual Amount: 3685
Room Dimensions
This listing content provided by REALTOR.ca has
been licensed by REALTOR®
members of The Canadian Real Estate Association
members of The Canadian Real Estate Association






