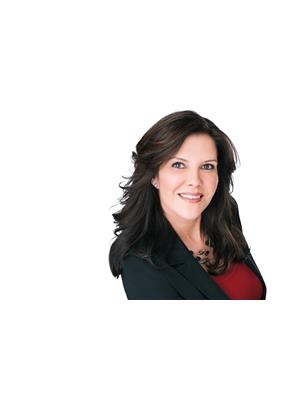3651 Sable Avenue, Richmond
- Bedrooms: 4
- Bathrooms: 3
- Living area: 2292 square feet
- Type: Residential
- Added: 52 days ago
- Updated: 3 days ago
- Last Checked: 18 hours ago
Situated on a spacious (60 by 123.3 )almost 7400 Sqft Quiet yet convenient neighbourhood walking distance to Steveston Village, north-and South Facing land. Two kitchens can separate rent for two unit . 3 brm upstairs & master brm with 3 bathrooms. Laminate floor ,part of bathrooms upgraded. Month to month Tenants occupied. Do not miss this good opportunity to move in this beautiful area.Oct 20 open house cancel ed (id:1945)
powered by

Property DetailsKey information about 3651 Sable Avenue
- Heating: Forced air
- Year Built: 1972
- Structure Type: House
Interior FeaturesDiscover the interior design and amenities
- Living Area: 2292
- Bedrooms Total: 4
Exterior & Lot FeaturesLearn about the exterior and lot specifics of 3651 Sable Avenue
- Lot Size Units: square feet
- Parking Total: 3
- Parking Features: Garage
- Lot Size Dimensions: 7341
Location & CommunityUnderstand the neighborhood and community
- Common Interest: Freehold
Tax & Legal InformationGet tax and legal details applicable to 3651 Sable Avenue
- Tax Year: 2023
- Parcel Number: 004-312-481
- Tax Annual Amount: 5254.25

This listing content provided by REALTOR.ca
has
been licensed by REALTOR®
members of The Canadian Real Estate Association
members of The Canadian Real Estate Association
Nearby Listings Stat
Active listings
40
Min Price
$968,888
Max Price
$3,980,000
Avg Price
$1,983,431
Days on Market
76 days
Sold listings
12
Min Sold Price
$959,000
Max Sold Price
$2,280,000
Avg Sold Price
$1,704,742
Days until Sold
74 days
Nearby Places
Additional Information about 3651 Sable Avenue
























