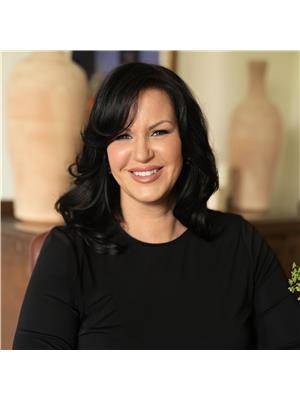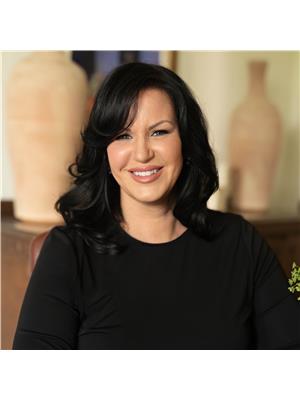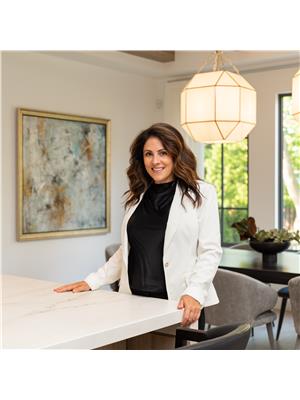90 Oaklands Park Court, Burlington Bayview
- Bedrooms: 5
- Bathrooms: 3
- Type: Residential
- Added: 10 days ago
- Updated: 4 days ago
- Last Checked: 20 hours ago
Exclusive ultra-private, this street is home to many of Canadas most prominent families. Located on the shores of Lake ON it has almost an acre, with th Burlington and Oakville mins away. The multi-million reno on this bungalow has transformed it into open concept west coast modern aesthetic using natural materials of wood, marble, stone and granite.The architecture embraces the natural setting offering multiple glass walk-outs to the water and views from all the principal rooms. The hot tub, pool with infinity edge overlooking the Bay is irresistible! One a few properties that are allows for a dock. Imagine, after work, you pop into your boat or kayak for a quick work out before slipping into the hot tub. The Great Room has a book matched marble floor to ceiling marble fireplace that is calling for a roaring fire on a winters night. The Observatory Room is special place, whether it is evening drinks or morning cappuccino you will find yourself drawn to sit and watch the lake.
powered by

Property Details
- Cooling: Central air conditioning
- Heating: Forced air, Natural gas
- Stories: 1
- Structure Type: House
- Exterior Features: Brick
Interior Features
- Basement: Finished, Walk-up, N/A
- Flooring: Hardwood
- Appliances: Refrigerator, Water softener, Central Vacuum, Oven, Hood Fan, Window Coverings
- Bedrooms Total: 5
- Bathrooms Partial: 1
Exterior & Lot Features
- View: View, Direct Water View, Unobstructed Water View
- Lot Features: Cul-de-sac
- Water Source: Municipal water
- Parking Total: 10
- Pool Features: Inground pool
- Water Body Name: Lake Ontario
- Parking Features: Garage
- Lot Size Dimensions: 119.9 x 144.96 FT
- Waterfront Features: Waterfront
Location & Community
- Directions: North Shore & Lasalle Park
- Common Interest: Freehold
Utilities & Systems
- Sewer: Sanitary sewer
Tax & Legal Information
- Tax Annual Amount: 12680.4
- Zoning Description: 144.96
Room Dimensions
This listing content provided by REALTOR.ca has
been licensed by REALTOR®
members of The Canadian Real Estate Association
members of The Canadian Real Estate Association
















