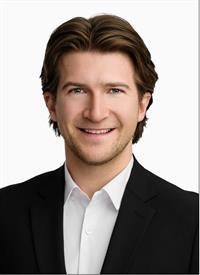11 Rosenburg Street, Moncton
- Bedrooms: 4
- Bathrooms: 3
- Living area: 1287 square feet
- Type: Residential
- Added: 11 hours ago
- Updated: 10 hours ago
- Last Checked: 3 hours ago
WELCOME TO 11 ROSENBURG ST, LOCATED IN THE DESIRABLE VILLAGE AT JONATHAN PARK! THIS EXECUTIVE CUSTOM HOME IS BUILT BY AWARD WINNING MARTELL HOMES. IT IS LOCATED IN A QUIET COMMUNITY AND WILL EXCEED YOUR EXPECTATIONS WITH ITS MANY UPGRADES, ATTENTION TO DETAIL AND QUALITY WORKMANSHIP THROUGHOUT! This well laid out and spacious floor plan offers comfortable and convenient one level living. The main level features a beautiful, upgraded kitchen with under cabinet lighting, backsplash, pantry, centre island and includes all appliances, opening to a spacious dining area flowing in to the large living room with cozy electric fireplace. Off the living room is access to the tranquil 3 season sunroom overlooking the private backyard. Two bedrooms on this level, including primary suite with a private 3 piece ensuite and an additional bedroom or den. A 4 piece bath and a separate laundry/mud room with access to garage complete this level. Descend the hardwood stairs to the lower level where you will enjoy a huge family room, 2 additional bedrooms, a 4 piece bath and storage/gym rooms. ENJOY CLIMATE CONTROL WITH DUCTLESS HEAT PUMP - 3 SEASON SUNROOM - FINISHED BASEMENT - ALL APPLIANCES INCLUDED - CLOSE TO WALKING TRAILS AND PARKS, YMCA, SHOPPING, HIGHWAYS AND ALL AMENITIES! $110 MONTHLY MAINTENANCE FEE INCLUDES SNOW REMOVAL AND LAWN CARE. THIS EXCEPTIONAL HOME IS BETTER THAN NEW AND IS AVAILABLE FOR A QUICK CLOSING! BOOK YOUR PRIVATE VIEWING NOW! (id:1945)
powered by

Property DetailsKey information about 11 Rosenburg Street
Interior FeaturesDiscover the interior design and amenities
Exterior & Lot FeaturesLearn about the exterior and lot specifics of 11 Rosenburg Street
Location & CommunityUnderstand the neighborhood and community
Business & Leasing InformationCheck business and leasing options available at 11 Rosenburg Street
Property Management & AssociationFind out management and association details
Utilities & SystemsReview utilities and system installations
Tax & Legal InformationGet tax and legal details applicable to 11 Rosenburg Street
Additional FeaturesExplore extra features and benefits
Room Dimensions

This listing content provided by REALTOR.ca
has
been licensed by REALTOR®
members of The Canadian Real Estate Association
members of The Canadian Real Estate Association
Nearby Listings Stat
Active listings
26
Min Price
$334,900
Max Price
$709,000
Avg Price
$492,215
Days on Market
44 days
Sold listings
10
Min Sold Price
$339,900
Max Sold Price
$599,900
Avg Sold Price
$435,220
Days until Sold
64 days
Nearby Places
Additional Information about 11 Rosenburg Street















