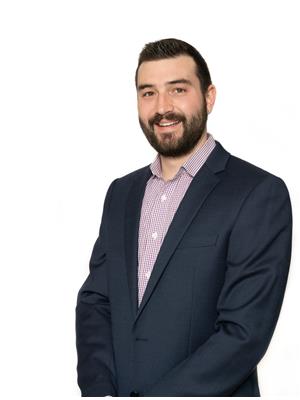302 Hammersly Boulevard, Markham Wismer
- Bedrooms: 4
- Bathrooms: 4
- Type: Residential
- Added: 2 days ago
- Updated: 1 days ago
- Last Checked: 14 hours ago
Rare Modern Living in Markham, Sun-filled primary bedroom, family room, kitchen. Spectacular, rarely offered Premium Lot. With Stone Front, Backing onto unobstructed view to ravine-like Park. Sun-Filled 4 Bedrooms & 4 Bathrooms, sun-sided oversized primary bedroom with modern upgraded primary bathroom. Three upper story bathrooms to each bedroom with walk-in privacy. Hardwood Thruout Main & Upper Floor. Loaded With Upgrades. Features Interlocking and Led landscape lighting In Front & Back. Custom Cedar 2 Level Deck. Artificial Turf. Custom Gas Range. Upgraded garage space. California Shutters. 3 Pc Rough-In In Bsmt. Modern Samsung Smart Fridge, Smart EcoBee Thermostat, Smart Door Bell. Home Inspection report available.
powered by

Property DetailsKey information about 302 Hammersly Boulevard
- Cooling: Central air conditioning
- Heating: Forced air, Natural gas
- Stories: 2
- Structure Type: House
- Exterior Features: Brick, Stone
- Foundation Details: Concrete
Interior FeaturesDiscover the interior design and amenities
- Basement: Unfinished, N/A
- Appliances: Washer, Refrigerator, Water softener, Stove, Dryer, Furniture, Window Coverings, Water Heater
- Bedrooms Total: 4
- Bathrooms Partial: 1
Exterior & Lot FeaturesLearn about the exterior and lot specifics of 302 Hammersly Boulevard
- Water Source: Municipal water
- Parking Total: 4
- Parking Features: Attached Garage
- Building Features: Separate Electricity Meters
- Lot Size Dimensions: 38.1 x 85.4 FT
Location & CommunityUnderstand the neighborhood and community
- Directions: McCowan/Major Mackenzie
- Common Interest: Freehold
Utilities & SystemsReview utilities and system installations
- Sewer: Sanitary sewer
- Utilities: Sewer, Cable
Tax & Legal InformationGet tax and legal details applicable to 302 Hammersly Boulevard
- Tax Annual Amount: 6226

This listing content provided by REALTOR.ca
has
been licensed by REALTOR®
members of The Canadian Real Estate Association
members of The Canadian Real Estate Association
Nearby Listings Stat
Active listings
10
Min Price
$1,158,000
Max Price
$2,199,999
Avg Price
$1,551,890
Days on Market
44 days
Sold listings
0
Min Sold Price
$0
Max Sold Price
$0
Avg Sold Price
$0
Days until Sold
days











