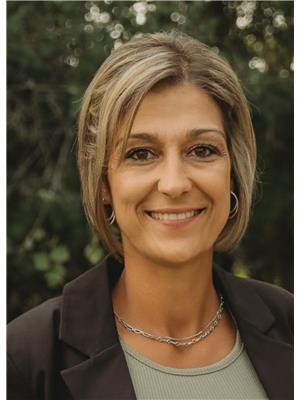4807 55 St, Athabasca Town
- Bedrooms: 4
- Bathrooms: 2
- Living area: 85.7 square meters
- Type: Residential
- Added: 92 days ago
- Updated: 9 days ago
- Last Checked: 10 hours ago
Welcome to this delightful property nestled in the heart of the friendly town of Athabasca, on a tranquil street adjacent to Landing Trail School. This charming home offers a unique blend of comfort, style, and convenience, making it an ideal choice for both first-time home buyers and investors looking for a promising opportunity. Upon entering, you will be greeted by abundant natural light and a cozy atmosphere perfect for family gatherings or quiet evenings at home. The well-designed floor plan includes a spacious living room, a dining area, MAIN FLOOR LAUNDRY and a modern kitchen equipped with ample cabinet and counter space, ensuring all your culinary needs are met. The home features 4 BEDROOMS (2 upstairs and 2 downstairs), providing plenty of room for rest and relaxation, as well as 2 bathrooms (1 up, 1 down), LAMINATE FLOORING, VINYL WINDOWS, primary bedroom with patio doors that lead out to your deck overlooking your FULLY FENCED YARD, DOUBLE GARAGE (2008), and NEWER HOT WATER TANK (id:1945)
powered by

Property Details
- Heating: Forced air
- Stories: 1
- Year Built: 1966
- Structure Type: House
- Architectural Style: Bungalow
Interior Features
- Basement: Partially finished, Full
- Appliances: Washer, Refrigerator, Dishwasher, Stove, Dryer, Hood Fan, Storage Shed
- Living Area: 85.7
- Bedrooms Total: 4
- Bathrooms Partial: 1
Exterior & Lot Features
- Lot Features: See remarks, Lane
- Lot Size Units: square meters
- Parking Features: Detached Garage
- Building Features: Vinyl Windows
- Lot Size Dimensions: 668.9
Location & Community
- Common Interest: Freehold
Tax & Legal Information
- Parcel Number: 000530
Room Dimensions
This listing content provided by REALTOR.ca has
been licensed by REALTOR®
members of The Canadian Real Estate Association
members of The Canadian Real Estate Association












