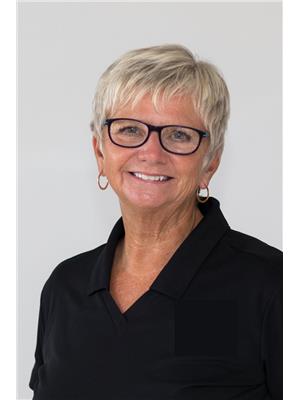24 Dairy Lane Unit 302, Huntsville
- Bedrooms: 2
- Bathrooms: 2
- Living area: 1161 square feet
- Type: Apartment
- Added: 49 days ago
- Updated: 8 days ago
- Last Checked: 8 hours ago
ESTATE SALE! SELLER MOTIVATED. Bring all offers. Here is your chance to buy a beautiful condo at a great price! Spacious two bedroom/two bathroom condo a short walk from Downtown Huntsville. Thriving adult lifestyle community with many events and activities to keep you moving year round. Walk to Main Street for shopping in a great selection of stores, eating in the many waterfront and waterfront view restaurants, or stop along the bridge or community docks to watch the boats cruising up and down the river. This sunny condo has a oversized balcony facing southwest to sit on and enjoy an afternoon drink. Large windows overlook a large back lawn and towering evergreen trees including a view of Lions Lookout in the distance. A special feature is the casement window on the living room to the sun late afternoon sun to stream in. Ensuite gas furnace to allow individual choice of heating level. Winter is coming so you will appreciate the Heated underground parking garage (spot #18)which includes a handy self serve carwash system. Don't miss out on this affordable, enjoyable lifestyle in the heart of Muskoka. (id:1945)
powered by

Property DetailsKey information about 24 Dairy Lane Unit 302
- Cooling: Central air conditioning
- Heating: Forced air, Natural gas
- Stories: 1
- Structure Type: Apartment
- Exterior Features: Wood, Stone, Vinyl siding
- Construction Materials: Wood frame
Interior FeaturesDiscover the interior design and amenities
- Basement: None
- Appliances: Washer, Refrigerator, Dishwasher, Stove, Dryer, Window Coverings, Garage door opener, Microwave Built-in
- Living Area: 1161
- Bedrooms Total: 2
- Above Grade Finished Area: 1161
- Above Grade Finished Area Units: square feet
- Above Grade Finished Area Source: Builder
Exterior & Lot FeaturesLearn about the exterior and lot specifics of 24 Dairy Lane Unit 302
- Lot Features: Cul-de-sac, Southern exposure, Balcony
- Water Source: Municipal water
- Parking Total: 25
- Parking Features: Underground, Visitor Parking
- Building Features: Car Wash, Party Room
Location & CommunityUnderstand the neighborhood and community
- Directions: Centre Street North to Dairy Lane
- Common Interest: Condo/Strata
- Subdivision Name: Huntsville
- Community Features: Quiet Area
Property Management & AssociationFind out management and association details
- Association Fee: 619
- Association Fee Includes: Landscaping, Property Management, Heat, Water, Insurance, Parking
Utilities & SystemsReview utilities and system installations
- Sewer: Municipal sewage system
Tax & Legal InformationGet tax and legal details applicable to 24 Dairy Lane Unit 302
- Tax Annual Amount: 3618
- Zoning Description: R4
Room Dimensions

This listing content provided by REALTOR.ca
has
been licensed by REALTOR®
members of The Canadian Real Estate Association
members of The Canadian Real Estate Association
Nearby Listings Stat
Active listings
25
Min Price
$399,000
Max Price
$1,899,000
Avg Price
$664,168
Days on Market
99 days
Sold listings
23
Min Sold Price
$419,000
Max Sold Price
$1,699,000
Avg Sold Price
$914,721
Days until Sold
107 days










































