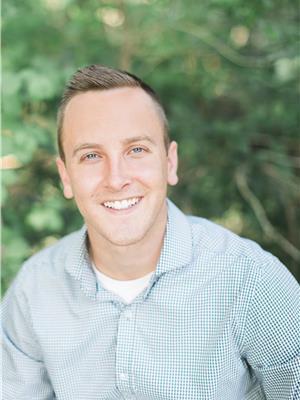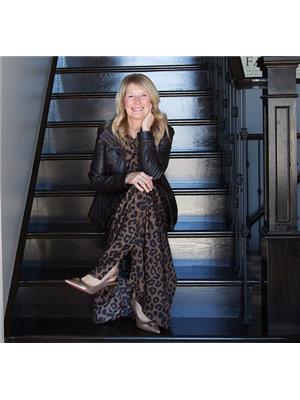6100 Sidney Street, Niagara Falls
- Bedrooms: 4
- Bathrooms: 3
- Living area: 1414 square feet
- Type: Residential
- Added: 13 days ago
- Updated: 13 days ago
- Last Checked: 1 days ago
This cozy 3+1 bed, 3 bath multi-level gem is perfectly situated close to all amenities including shopping, schools, parks, highway access, Hospital and a quick drive to The Falls. Are you a savvy investor looking to start or add to your portfolio with an A+ tenant who would like to stay? This is the property for you! Are you a family looking for space, functionality and quieter surroundings? You've found your Home! Enjoy a bright living room and a convenient and functional eat-in kitchen with sliding doors opening out to a large solid deck perfect for end-of-summer BBQs or sipping your morning coffee. This home has a bungalow layout with 2 main floor bedrooms with hardwood floors and a 4-piece bathroom on the main floor. Head upstairs above the garage to a private and large Primary Bedroom with double closets along with a spacious 3-piece bathroom. The fully finished basement boasts a rec room with laminate flooring as well as a fourth bedroom and another 3-piece bathroom. This basement offers an ideal work-from-home space - private & quiet! Newer roof, newer deck (stained in 2023), newer furnace and weeping tile removed. Garage with separate entrance and exit to backyard and garage door opener. Just move in and delight in living in the last house on the street located on this quiet, no exit road in Niagara Falls with easy access to highways, parks, schools and all the amenities that Niagara Falls has to offer. (id:1945)
powered by

Property Details
- Cooling: Central air conditioning
- Heating: Forced air, Natural gas
- Stories: 1
- Structure Type: House
- Exterior Features: Brick, Aluminum siding, Vinyl siding, Metal, Other
- Foundation Details: Block
- Architectural Style: Bungalow
Interior Features
- Basement: Finished, Full
- Living Area: 1414
- Bedrooms Total: 4
- Above Grade Finished Area: 1414
- Above Grade Finished Area Units: square feet
- Above Grade Finished Area Source: Owner
Exterior & Lot Features
- Lot Features: Paved driveway, Automatic Garage Door Opener
- Water Source: Municipal water
- Parking Total: 3
- Parking Features: Attached Garage
Location & Community
- Directions: Drummond Road
- Common Interest: Freehold
- Subdivision Name: 206 - Stamford
Utilities & Systems
- Sewer: Municipal sewage system
Tax & Legal Information
- Tax Annual Amount: 3473
- Zoning Description: R1
Room Dimensions
This listing content provided by REALTOR.ca has
been licensed by REALTOR®
members of The Canadian Real Estate Association
members of The Canadian Real Estate Association















