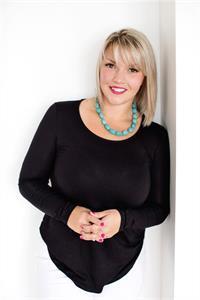62 Fatima Court, Wasaga Beach
- Bedrooms: 5
- Bathrooms: 2
- Living area: 2400 square feet
- Type: Residential
- Added: 51 days ago
- Updated: 12 days ago
- Last Checked: 6 hours ago
Spectacular value. Great family home. The house sits on a 3/4 acre, super wide and deep treed lot, 300 feet deep and is set to allow maximum use of the lot. Cul de sac street is safe for kids. Use as partial barrier free home. Main floor has two bedrooms and two bathrooms and is level entry. Upper portion features 3 bedrooms and a separate loft area. Office room is located by the front door. . Possibility to convert front existing house to a garage and construct a new home on the property. Massive pie shaped lot, quiet court, family friendly street/neighbourhood. Fatima is a desirable court street with very little traffic. Must see, easy to show. (id:1945)
powered by

Property Details
- Cooling: None
- Heating: Electric
- Stories: 1.5
- Structure Type: House
- Exterior Features: Wood, Brick
- Construction Materials: Wood frame
Interior Features
- Basement: None
- Living Area: 2400
- Bedrooms Total: 5
- Bathrooms Partial: 1
- Above Grade Finished Area: 2400
- Above Grade Finished Area Units: square feet
- Above Grade Finished Area Source: Other
Exterior & Lot Features
- Lot Features: Cul-de-sac
- Water Source: Municipal water
- Parking Total: 4
Location & Community
- Directions: RRW to Smallman Drive to Fatima Court
- Common Interest: Freehold
- Subdivision Name: WB01 - Wasaga Beach
- Community Features: Quiet Area, Community Centre
Utilities & Systems
- Sewer: Municipal sewage system
Tax & Legal Information
- Tax Annual Amount: 2616
- Zoning Description: R1
Room Dimensions
This listing content provided by REALTOR.ca has
been licensed by REALTOR®
members of The Canadian Real Estate Association
members of The Canadian Real Estate Association















