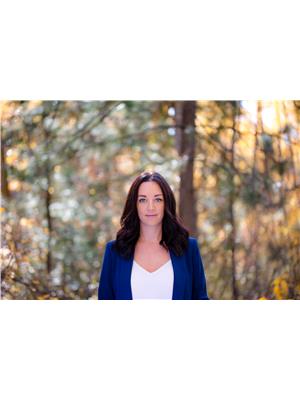2085 Gordon Drive Unit 312, Kelowna
- Bedrooms: 1
- Bathrooms: 1
- Living area: 765 square feet
- Type: Apartment
- Added: 4 days ago
- Updated: 4 days ago
- Last Checked: 7 hours ago
Welcome home to this delightful 1 bedroom, 1 bath gem nestled in the peaceful 55+ Gordon Manor community. Thoughtfully designed with comfort and ease in mind, this home offers the perfect blend of charm and practicality for your next chapter. Step inside to find a bright and welcoming living space, highlighted by sliding doors that lead to a lovely enclosed sunroom. This serene, bonus space invites you to enjoy the beauty of the outdoors year-round, whether it’s morning coffee, an afternoon read, or quiet evenings surrounded by nature. Enjoy having in-unit laundry knowing that all your chores can be done within your home. The galley-style kitchen boasts plenty of storage and seamlessly flows into a beautiful dining space. The spacious and bright bedroom offers a tranquil retreat with a walk-in closet for all of your storage needs. The bathroom, simple and beautifully functional provides ease and comfort. This home also comes with a dedicated parking stall as well as an additional private storage locker. You can enjoy the community garden area, perfect for nurturing your green thumb and enjoying the fresh air. The well-maintained grounds create a peaceful and inviting atmosphere for leisurely walks or relaxing in the shared outdoor spaces. This prime location in Kelowna is located just minutes from shopping, dining, and medical facilities. This home offers small-town charm with big-city convenience. Don’t miss out on this sweet and cozy space – the perfect place to call home! (id:1945)
powered by

Property DetailsKey information about 2085 Gordon Drive Unit 312
Interior FeaturesDiscover the interior design and amenities
Exterior & Lot FeaturesLearn about the exterior and lot specifics of 2085 Gordon Drive Unit 312
Location & CommunityUnderstand the neighborhood and community
Property Management & AssociationFind out management and association details
Utilities & SystemsReview utilities and system installations
Tax & Legal InformationGet tax and legal details applicable to 2085 Gordon Drive Unit 312
Additional FeaturesExplore extra features and benefits
Room Dimensions

This listing content provided by REALTOR.ca
has
been licensed by REALTOR®
members of The Canadian Real Estate Association
members of The Canadian Real Estate Association
Nearby Listings Stat
Active listings
84
Min Price
$109,900
Max Price
$2,499,000
Avg Price
$651,475
Days on Market
92 days
Sold listings
25
Min Sold Price
$259,000
Max Sold Price
$900,000
Avg Sold Price
$534,175
Days until Sold
81 days














