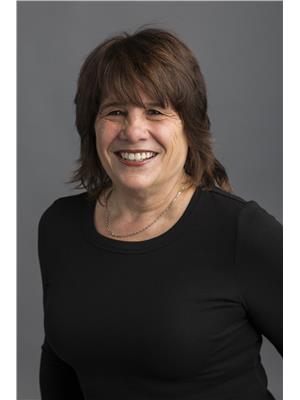22 Bobolink Drive, Tillsonburg
- Bedrooms: 3
- Bathrooms: 3
- Living area: 1550 square feet
- Type: Residential
- Added: 111 days ago
- Updated: 76 days ago
- Last Checked: 2 days ago
Showstopper! this stunning custom built executive home awaits. This Henry Dalm built home boasts all the expert upgrades the discerning buyer would expect. From the immaculate hardwood floors, the soaring entryway, stunning kitchen and tastefully landscaped lot to create your own private oasis. Relax on the deck in the summer and enjoy the cool breeze through your mature tress. Then when the weather turns enjoy a game of pool while enjoying the projection TV in your expertly finished basement. Do not let this opportunity slip by! Note all furnishings and chattels are negotiable! (id:1945)
powered by

Property Details
- Cooling: Central air conditioning
- Heating: Forced air, Natural gas
- Stories: 1
- Structure Type: House
- Exterior Features: Brick
- Architectural Style: Bungalow
Interior Features
- Basement: Finished, Full
- Appliances: Washer, Refrigerator, Hot Tub, Central Vacuum, Dishwasher, Stove, Dryer, Microwave Built-in
- Living Area: 1550
- Bedrooms Total: 3
- Above Grade Finished Area: 1550
- Above Grade Finished Area Units: square feet
- Above Grade Finished Area Source: Owner
Exterior & Lot Features
- Water Source: Municipal water
- Parking Total: 2
- Parking Features: Attached Garage
Location & Community
- Directions: East on North street, north on woodcock, east on bobolink, property on north side
- Common Interest: Freehold
- Subdivision Name: Tillsonburg
Utilities & Systems
- Sewer: Municipal sewage system
Tax & Legal Information
- Tax Annual Amount: 3972
- Zoning Description: R1
Room Dimensions
This listing content provided by REALTOR.ca has
been licensed by REALTOR®
members of The Canadian Real Estate Association
members of The Canadian Real Estate Association

















