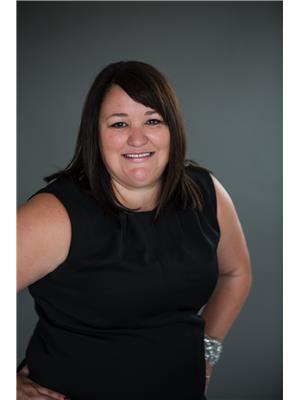75101 164 Range Road, High Prairie
- Bedrooms: 4
- Bathrooms: 3
- Living area: 2387 square feet
- Type: Mobile
- Added: 318 days ago
- Updated: 52 days ago
- Last Checked: 19 hours ago
Approx 10 acres with 2380 sqft Modular Home!! Located in the heart of High Prairie's farming community this property features a 4 bedroom, 3 bathroom modular home with an open floor plan, spacious kitchen & dining area and master bedroom with a 5pc ensuite. This home plan also includes Jack & Jill bedrooms separated by a 4pc bath, a 4th bedroom with adjoining 3pc bath, laundry room with back entrance, a den and family/living rooms with gas fireplace. The yardsite is approx 10 acres with 2 serviced sites (municipal water, gas & power), firepit area and playhouse. Plenty of space for your growing family close minutes from the Town of High Prairie! (id:1945)
powered by

Property DetailsKey information about 75101 164 Range Road
- Cooling: None
- Heating: Forced air, Natural gas
- Stories: 1
- Year Built: 2005
- Structure Type: Manufactured Home
- Exterior Features: Vinyl siding
- Foundation Details: Piled
- Architectural Style: Bungalow
Interior FeaturesDiscover the interior design and amenities
- Basement: None
- Flooring: Carpeted, Linoleum
- Appliances: Washer, Dishwasher, Stove, Dryer, Window Coverings
- Living Area: 2387
- Bedrooms Total: 4
- Fireplaces Total: 1
- Above Grade Finished Area: 2387
- Above Grade Finished Area Units: square feet
Exterior & Lot FeaturesLearn about the exterior and lot specifics of 75101 164 Range Road
- Lot Features: PVC window
- Lot Size Units: acres
- Parking Features: None
- Lot Size Dimensions: 10.00
Location & CommunityUnderstand the neighborhood and community
- Common Interest: Freehold
Tax & Legal InformationGet tax and legal details applicable to 75101 164 Range Road
- Tax Year: 2023
- Parcel Number: 0021480694
- Zoning Description: AG
Room Dimensions

This listing content provided by REALTOR.ca
has
been licensed by REALTOR®
members of The Canadian Real Estate Association
members of The Canadian Real Estate Association
Nearby Listings Stat
Active listings
1
Min Price
$410,000
Max Price
$410,000
Avg Price
$410,000
Days on Market
317 days
Sold listings
0
Min Sold Price
$0
Max Sold Price
$0
Avg Sold Price
$0
Days until Sold
days













