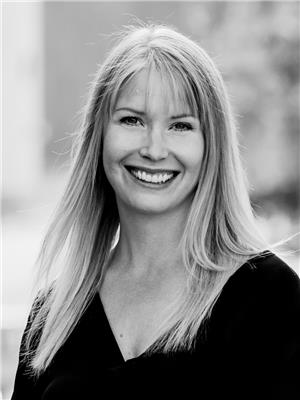2388 Heffley Lake Road, Kamloops
- Bedrooms: 2
- Bathrooms: 2
- Living area: 2078 square feet
- Type: Residential
- Added: 54 days ago
- Updated: 10 minutes ago
- Last Checked: 1 minutes ago
Located 10 min from Sun Peaks Resort & 40 min to Kamloops. This 7km lake is only 50% populated w/ lakeside homes, while the south side is preserved wilderness. Rare opportunity to own a 'one of a kind' lakefront custom timber frame home. Be awed by the vaulted ceiling & timber gallery boasting solid Douglas Fir beams & ledgestone wood burning fireplace setting the mood for enjoying the quiet life. The kitchen boasts European quality appliances, custom cabinetry, concrete countertops & glass dbl doors that open to ample outdoor entertaining space on the wrap-around deck. With accessibility in mind, the main open floorplan, primary bedroom & bath are on one level. The lwr level family room, 2nd bedroom & bath provide access to additional deck space w/ outdoor shower & private hot tub for the ultimate guest experience. Detached, heated dbl garage w/ plans for a suite, carport & RV pad for ample parking. BONUS* Opportunity to take over the well-established turn-key SUP business. (id:1945)
powered by

Property Details
- Roof: Steel, Unknown
- Heating: In Floor Heating, Other
- Year Built: 2001
- Structure Type: House
- Exterior Features: Wood siding, Other
- Architectural Style: Split level entry
Interior Features
- Basement: Full
- Flooring: Concrete, Hardwood, Ceramic Tile
- Appliances: Refrigerator, Dishwasher, Range, Microwave, Washer & Dryer
- Living Area: 2078
- Bedrooms Total: 2
- Fireplaces Total: 1
- Bathrooms Partial: 2
- Fireplace Features: Wood, Conventional
Exterior & Lot Features
- View: View (panoramic)
- Lot Features: Private setting
- Water Source: Lake/River Water Intake
- Lot Size Units: acres
- Parking Total: 3
- Parking Features: Attached Garage, RV, See Remarks
- Lot Size Dimensions: 0.51
Location & Community
- Common Interest: Freehold
- Community Features: Family Oriented, Pets Allowed
Tax & Legal Information
- Zoning: Unknown
- Parcel Number: 013-280-082
- Tax Annual Amount: 4322
Room Dimensions

This listing content provided by REALTOR.ca has
been licensed by REALTOR®
members of The Canadian Real Estate Association
members of The Canadian Real Estate Association










