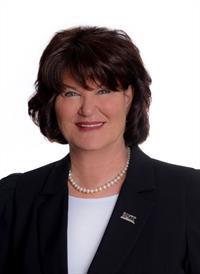29 Aurora Court, Moncton
- Bedrooms: 3
- Bathrooms: 2
- Living area: 1776 square feet
- Type: Residential
- Added: 114 days ago
- Updated: 30 days ago
- Last Checked: 9 hours ago
29 Aurora, Moncton. JUST REDUCED BY 30K!!!! This home is located on a cul-de-sac with a private backyard that is sure to impress you. From the 100ft. clothes line, beautiful landscaping with mature trees and privacy, you have everything you need to relax with family and friends. The interlock brick leads you to your newer heated 24 x 32 garage with workshop, overhead storage, in-floor heating and steel roof which seems to go unnoticed in your large backyard. From the moment you walk into this house you will feel its warmth and unique design. The newly refinished kitchen, a chefs dream, has a sitting area where you can chat with family and friends. The dining area is large enough that you will almost forget about the living room which has a pellet stove to keep you warm on those cold winter nights. Also in the basement you will find two non conforming bedrooms. This 3 bedroom and 2 non conforming bedrooms home has good size rooms, lots of hardwood & ceramic, a newer roof shingles, vinyl windows, 2 heat pump ductless (2016), the kitchen and main bathroom has been upgrade, most interior doors have been replaced, 2 electric panel, air exchanger, central vacuum and so much more. Dont wait this is a pleasure to show. (id:1945)
powered by

Property DetailsKey information about 29 Aurora Court
Interior FeaturesDiscover the interior design and amenities
Exterior & Lot FeaturesLearn about the exterior and lot specifics of 29 Aurora Court
Location & CommunityUnderstand the neighborhood and community
Utilities & SystemsReview utilities and system installations
Tax & Legal InformationGet tax and legal details applicable to 29 Aurora Court
Room Dimensions

This listing content provided by REALTOR.ca
has
been licensed by REALTOR®
members of The Canadian Real Estate Association
members of The Canadian Real Estate Association
Nearby Listings Stat
Active listings
47
Min Price
$196,900
Max Price
$544,000
Avg Price
$359,670
Days on Market
62 days
Sold listings
17
Min Sold Price
$169,900
Max Sold Price
$449,900
Avg Sold Price
$321,112
Days until Sold
44 days
Nearby Places
Additional Information about 29 Aurora Court
















