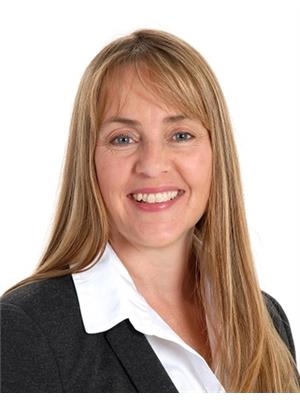2043 Heigh Way Crescent, Lumby
- Bedrooms: 4
- Bathrooms: 1
- Living area: 1675 square feet
- Type: Residential
- Added: 29 days ago
- Updated: 10 days ago
- Last Checked: 1 hours ago
Tucked away at the serene end of a cul-de-sac, this 4-bedroom, 1-bathroom home showcases clean lines, fresh paint, and a perfect blend of modern updates with inviting warmth. Recently refreshed with new plumbing, new flooring, and stylish kitchen countertops, the home is move-in ready. The addition of a spacious laundry room, complete with a new washer and dryer, provides ample storage and organization for a busy household. Enjoy the expansive, fenced backyard complete with garden shed—a perfect spot for kids, pets, or gardening. For those who love their hobbies, the 19x21 shop provides secure storage for all your tools and toys. There’s also plenty of flat parking space for vehicles, trailers, or an RV. And don’t miss the chicken coop—your fresh eggs await! Whether you're a first-time buyer or looking to downsize, this home offers incredible value for anyone wanting to get into the market. With its convenient location, easy walking distance to all amenities, schools, shopping and Lumby's beautiful salmon trails and the thoughtful upgrades, this home is a must-see. Don’t wait—schedule your viewing today! (id:1945)
powered by

Property Details
- Roof: Asphalt shingle, Unknown
- Heating: Baseboard heaters, Electric
- Stories: 2
- Year Built: 1978
- Structure Type: House
- Exterior Features: Stucco
Interior Features
- Flooring: Tile, Laminate
- Appliances: Washer, Refrigerator, Range - Electric, Dishwasher, Dryer
- Living Area: 1675
- Bedrooms Total: 4
Exterior & Lot Features
- Lot Features: Cul-de-sac
- Water Source: Municipal water
- Lot Size Units: acres
- Parking Total: 4
- Parking Features: See Remarks
- Road Surface Type: Cul de sac
- Lot Size Dimensions: 0.13
Location & Community
- Common Interest: Freehold
- Community Features: Family Oriented, Pets Allowed
Utilities & Systems
- Sewer: Municipal sewage system
Tax & Legal Information
- Zoning: Residential
- Parcel Number: 004-654-099
- Tax Annual Amount: 2126.34
Room Dimensions
This listing content provided by REALTOR.ca has
been licensed by REALTOR®
members of The Canadian Real Estate Association
members of The Canadian Real Estate Association
















