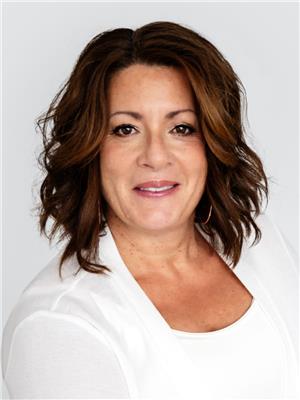109 Roselawn Crescent Crescent, Welland
- Bedrooms: 3
- Bathrooms: 2
- Living area: 1125 square feet
- Type: Townhouse
Source: Public Records
Note: This property is not currently for sale or for rent on Ovlix.
We have found 6 Townhomes that closely match the specifications of the property located at 109 Roselawn Crescent Crescent with distances ranging from 2 to 8 kilometers away. The prices for these similar properties vary between 339,000 and 695,000.
Nearby Places
Name
Type
Address
Distance
District School Board of Niagara
School
240 Thorold Rd
2.4 km
Seaway Mall
Shopping mall
800 Niagara St
4.3 km
Port Colborne High School
School
Port Colborne
11.1 km
Short Hills Provincial Park
Park
Thorold
12.4 km
Brock University
University
500 Glenridge Avenue
14.8 km
Westlane Secondary School
School
5960 Pitton Rd
16.7 km
The Pen Centre
Shopping mall
221 Glendale Ave
17.0 km
Sir Winston Churchill Secondary School
School
101 Glen Morris Dr
17.6 km
Ball's Falls Conservation Area
Park
3296 Sixth Ave
18.3 km
Ridley College
School
2 Ridley Road
18.5 km
Niagara College Canada, Maid of the Mist Campus
School
5881 Dunn St
18.7 km
Marineland Canada
Amusement park
7657 Portage Rd
18.9 km
Property Details
- Cooling: Central air conditioning
- Heating: Forced air, Natural gas
- Stories: 2
- Year Built: 2015
- Structure Type: Row / Townhouse
- Exterior Features: Brick, Vinyl siding
- Architectural Style: 2 Level
Interior Features
- Basement: Unfinished, Full
- Appliances: Washer, Refrigerator, Dishwasher, Stove, Dryer, Hood Fan, Window Coverings, Garage door opener, Microwave Built-in
- Living Area: 1125
- Bedrooms Total: 3
- Bathrooms Partial: 1
- Above Grade Finished Area: 1125
- Above Grade Finished Area Units: square feet
- Above Grade Finished Area Source: Builder
Exterior & Lot Features
- Lot Features: Sump Pump
- Water Source: Municipal water
- Parking Total: 2
- Parking Features: Attached Garage
Location & Community
- Directions: South Pelham & Webber Intersection
- Common Interest: Freehold
- Subdivision Name: 771 - Coyle Creek
Utilities & Systems
- Sewer: Municipal sewage system
Tax & Legal Information
- Tax Annual Amount: 4149.22
- Zoning Description: R1
Additional Features
- Photos Count: 50
- Map Coordinate Verified YN: true
Turnkey Home perfect for professionals or small families seeking a modern and low-maintenance lifestyle in Welland's most desirable neighbourhood. Pride of ownership is the first thing you'll notice when stepping into this home. Featuring 3 bedrooms, an open concept layout & an attached garage. The kitchen is equipped with stainless steel appliances, granite countertops, and plenty of cupboard space. The dining area overlooks the large, landscaped, fully fenced backyard with new wood deck. Perfect spot for relaxing or entertaining. Upstairs boasts 3 generous sized bedrooms. Primary has a walk-in closet. Third bedroom is a newly added bonus to accommodate those needing the extra room. 4 pc bathroom on the bedroom level & convenient powder room on the main floor. Garage with inside entry, automatic door & 2 remotes. Basement is a blank canvas to make your own. Lots of storage space. Beautiful landscaping in both the front and backyard. Central air. Includes all appliances & window coverings. Perfectly located for outdoor enthusiasts. Less than 2 kms to Pelham Hills Golf Club & Cardinal Lakes Golf Club. Steps to parks & hiking trails. Close to the amenities. Access to transit. All you need to do is unpack & enjoy! (id:1945)








