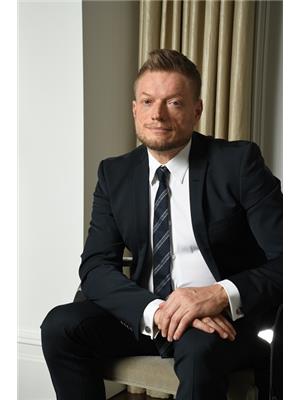100 Runnymede Road, Toronto
- Bedrooms: 6
- Bathrooms: 2
- Type: Residential
- Added: 10 days ago
- Updated: 2 days ago
- Last Checked: 18 hours ago
Welcome to 100 Runnymede Road, a classic Swansea detached 4 bedroom family home located in the heart of one of Toronto's most popular neighbourhoods. This home is ideally located just steps away from the shops, restaurants and cafes of Bloor West Village, the Runnymede subway station and the tennis courts & skating rink in Rennie Park. It's also in the catchment for top rated Swansea PS and Humberside CI, and close to High Park and the Martin Goodman Trail on the lakeshore. The wide covered veranda welcomes you to a spacious open plan main floor. The living & dining area features a handsome brick fireplace, and the kitchen has an island breakfast bar as well as a walk-out to a large, bright sun room. There is brand new quality vinyl flooring throughout the main floor. Its a great space for entertaining or casual days with the family! Upstairs you'll find an updated four piece bathroom and four generous bedrooms, including a primary bedroom with enough space for your king size bed. The lower level has a three piece bathroom and two other rooms ready to finish to your taste. What a great opportunity to move in to a detached family home in the beautiful Swansea neighbourhood! *Offers Anytime!*
powered by

Property DetailsKey information about 100 Runnymede Road
- Cooling: Central air conditioning
- Heating: Forced air, Natural gas
- Stories: 2
- Structure Type: House
- Exterior Features: Brick
- Foundation Details: Brick
- Type: Detached
- Bedrooms: 4
- Bathrooms: 3
- Garage: Single car garage
- Parking Spots: 2
- Garden Suite: Size: Approximately 902 sq ft, Floors: 2
Interior FeaturesDiscover the interior design and amenities
- Basement: Partially finished, N/A
- Flooring: Hardwood, Vinyl
- Appliances: Washer, Refrigerator, Stove, Dryer, Water Heater
- Bedrooms Total: 6
- Open Plan Main Floor: true
- Living Dining Area: Fireplace: Brick, Flooring: Brand new quality vinyl
- Kitchen: Breakfast Bar: Island, Walk-out: To large, bright sun room
- Bedrooms: Generous Size: true, Primary Bedroom Space: For king size bed
- Bathrooms: Main Floor: Updated four piece, Lower Level: Three piece
- Lower Level: Additional Rooms: Two rooms ready to finish to taste
Exterior & Lot FeaturesLearn about the exterior and lot specifics of 100 Runnymede Road
- Water Source: Municipal water
- Parking Total: 2
- Parking Features: Detached Garage
- Lot Size Dimensions: 25 x 94.5 FT
- Veranda: Wide covered
- Sun Room: Large and bright
Location & CommunityUnderstand the neighborhood and community
- Directions: Runnymede & Bloor
- Common Interest: Freehold
- Community Features: Community Centre
- Neighborhood: Swansea
- Proximity To Amenities: Shops, Restaurants, Cafes, Bloor West Village, Runnymede subway station, Rennie Park (tennis courts & skating rink), High Park, Martin Goodman Trail on the lakeshore
- School Catchment: Swansea PS, Humberside CI
Business & Leasing InformationCheck business and leasing options available at 100 Runnymede Road
- Offers: Anytime
Utilities & SystemsReview utilities and system installations
- Sewer: Sanitary sewer
Tax & Legal InformationGet tax and legal details applicable to 100 Runnymede Road
- Tax Annual Amount: 6580.66
Room Dimensions

This listing content provided by REALTOR.ca
has
been licensed by REALTOR®
members of The Canadian Real Estate Association
members of The Canadian Real Estate Association
Nearby Listings Stat
Active listings
170
Min Price
$499,000
Max Price
$2,800,000
Avg Price
$921,992
Days on Market
115 days
Sold listings
50
Min Sold Price
$588,000
Max Sold Price
$2,348,880
Avg Sold Price
$1,142,300
Days until Sold
50 days
Nearby Places
Additional Information about 100 Runnymede Road




































