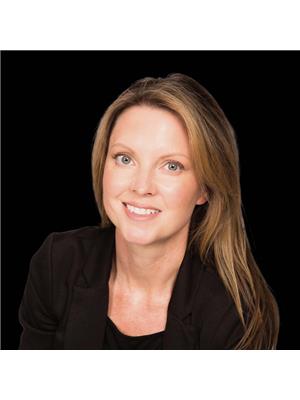505 2nd Avenue, Turtleford
- Bedrooms: 3
- Bathrooms: 2
- Living area: 1344 square feet
- Type: Mobile
- Added: 92 days ago
- Updated: 77 days ago
- Last Checked: 19 hours ago
This double wide mobile home is so spacious and ready for a family to move into. This home has 3 bedrooms, although originally was a 4 bedroom. The 4th bedroom was removed to add more space to the entry and living area. The master bedroom has a walk-in closet (3’ x 6’) as well as a 2-piece ensuite. All bedrooms are of a good size for a family and there is a 4-piece main bathroom. There is a washer dryer in the furnace room along with a deep freeze. This also serves as a back door entry from the back yard. The dining room is large enough for a dining room table and chairs, directly off the massive kitchen, with lots of cupboards and space to work. There is a breakfast nook area on the other side of the kitchen where you have access to a large window to enjoy the trees and birds in the front yard; this could also serve as an office with a view if that is what you needed. The living room has lots of windows and is a perfect setting for lounging and TV bingeing; if this is your thing! Outside there is a comfortable deck to the front door, with seating for lots of people when you are visiting. The yard is very private with a variety of trees, and is xeriscape in the front with river rock, so yard maintenance is minimal. The North side of the property provides privacy with a slatted chain link fence, and a full row of poplar trees. There is a nice shed in the back for the lawn mower and yard items, or storage if it is needed. The shingles have been fully replaced in the summer of 2024. Come have a look, we are sure you will be impressed! (id:1945)
powered by

Property DetailsKey information about 505 2nd Avenue
Interior FeaturesDiscover the interior design and amenities
Exterior & Lot FeaturesLearn about the exterior and lot specifics of 505 2nd Avenue
Location & CommunityUnderstand the neighborhood and community
Tax & Legal InformationGet tax and legal details applicable to 505 2nd Avenue
Room Dimensions

This listing content provided by REALTOR.ca
has
been licensed by REALTOR®
members of The Canadian Real Estate Association
members of The Canadian Real Estate Association
Nearby Listings Stat
Active listings
1
Min Price
$85,000
Max Price
$85,000
Avg Price
$85,000
Days on Market
91 days
Sold listings
0
Min Sold Price
$0
Max Sold Price
$0
Avg Sold Price
$0
Days until Sold
days







