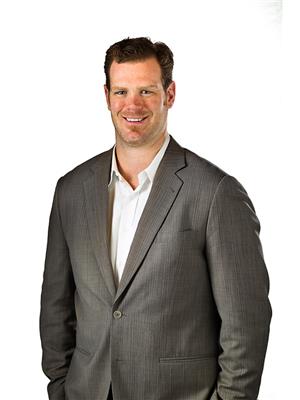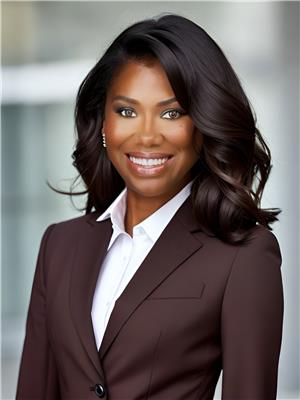53 1428 Hodgson Wy Nw, Edmonton
- Bedrooms: 3
- Bathrooms: 3
- Living area: 121.7 square meters
- Type: Residential
- Added: 5 days ago
- Updated: 4 days ago
- Last Checked: 18 hours ago
Welcome home to this unique half duplex condo with no shared walls. Located perfectly at the very end of the complex this unit has no neighbours to the one side and is attached to the other neighbour by roofline only (no party wall). Offering over 1800 sq ft of living space across three levels this home offers tremendous value. 3 beds, 2.5 baths, with extra cabinetry in the kitchen, granite topped island and stainless steel appliances. Upstairs has three large bedrooms and 1 full bath. The basement is fully finished with a large living space, full bath and laundry room. Fully fenced yard with storage shed and stone patio and deck. Brand new vinyl fence that never needs to be painted or stained. Located merely 50 steps from Original Joes, Vines, Oodle Noodle, Tim Hortons and much much more this location is amazing. You get a detached home for much much less than you would in other communities. Must be seen! (id:1945)
powered by

Property Details
- Heating: Forced air
- Stories: 2
- Year Built: 2004
- Structure Type: House
Interior Features
- Basement: Finished, Full
- Appliances: Washer, Refrigerator, Central Vacuum, Dishwasher, Stove, Dryer, Hood Fan, Storage Shed, Window Coverings, Garage door opener
- Living Area: 121.7
- Bedrooms Total: 3
- Bathrooms Partial: 1
Exterior & Lot Features
- Lot Features: No Animal Home, No Smoking Home
- Lot Size Units: square meters
- Parking Total: 2
- Parking Features: Attached Garage
- Lot Size Dimensions: 263.95
Location & Community
- Common Interest: Condo/Strata
Property Management & Association
- Association Fee: 186.28
- Association Fee Includes: Property Management, Insurance, Other, See Remarks
Tax & Legal Information
- Parcel Number: 10015964
Room Dimensions
This listing content provided by REALTOR.ca has
been licensed by REALTOR®
members of The Canadian Real Estate Association
members of The Canadian Real Estate Association
















